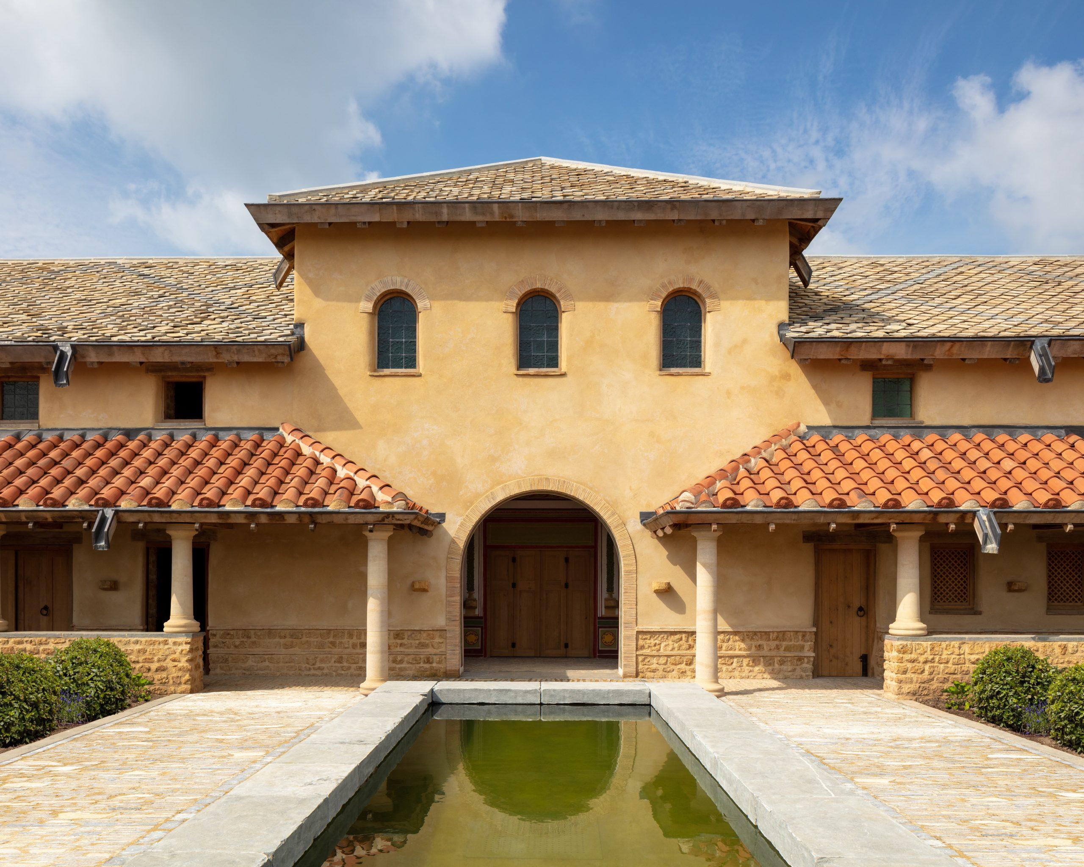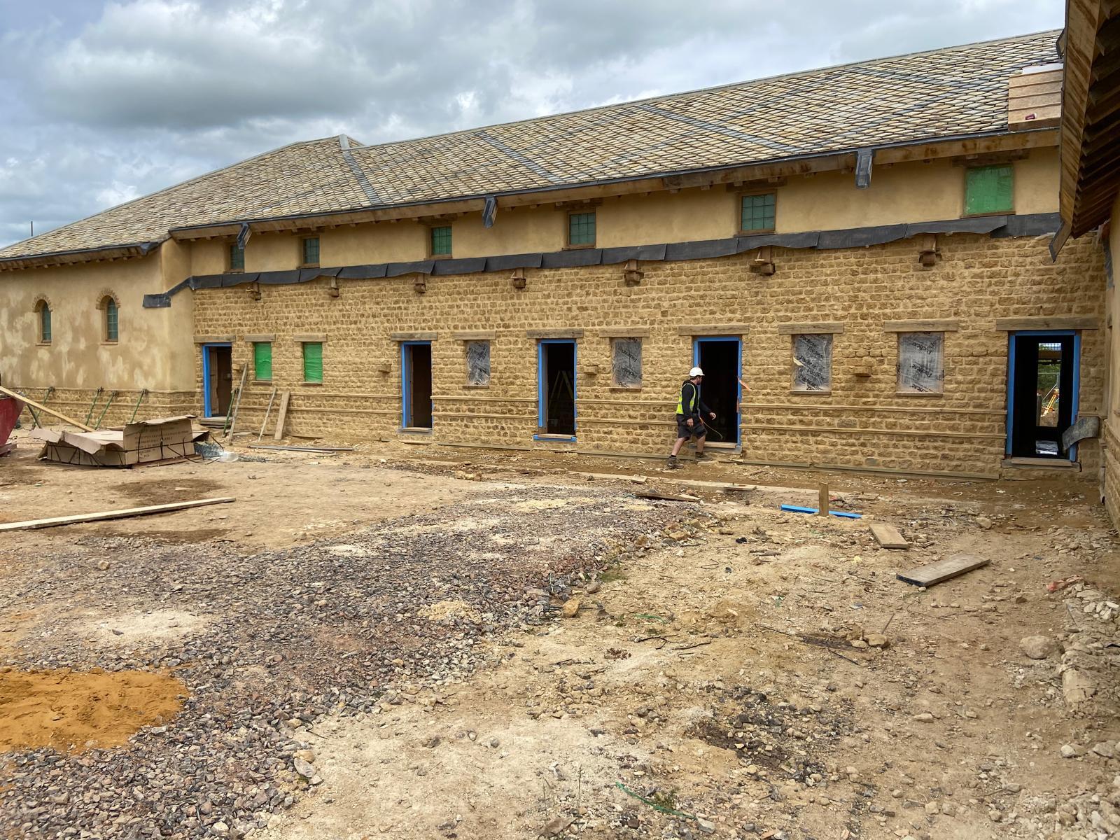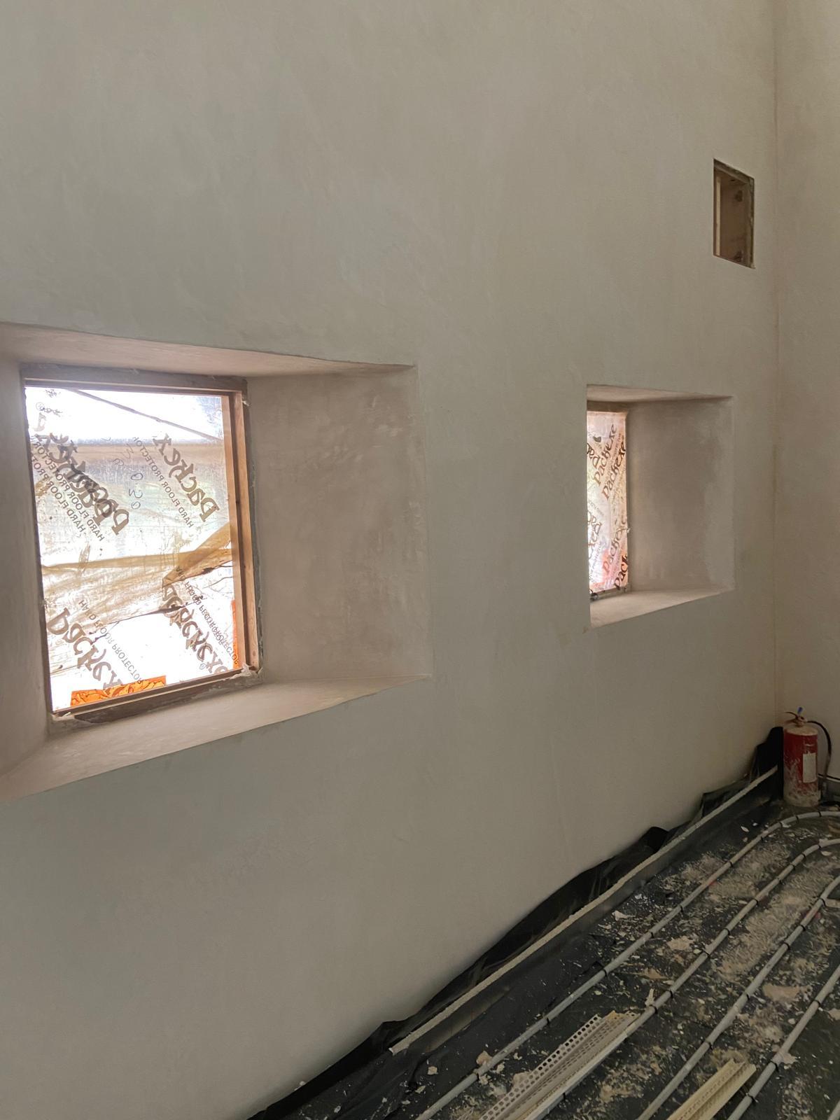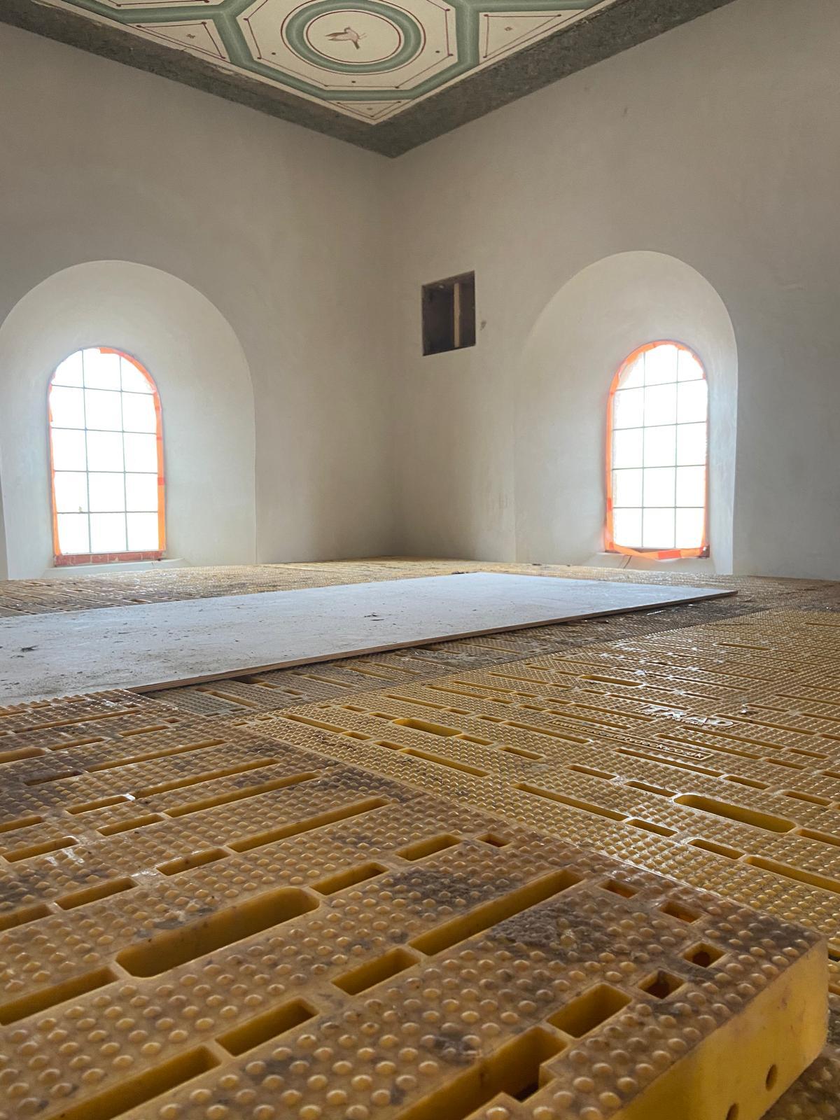We had the pleasure of completing:
Drylining
Skimming
Rendering
to these two bespoke new build properties for Moloney Contractors in Bromham, near Chippenham.
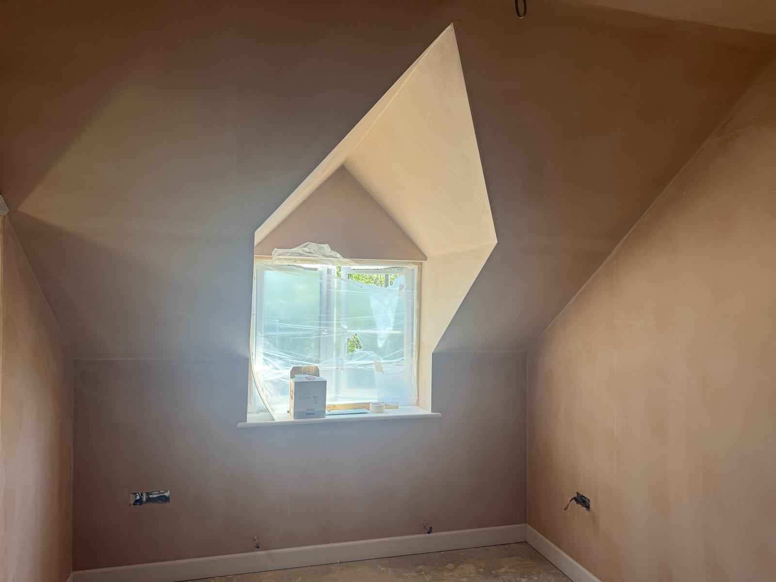
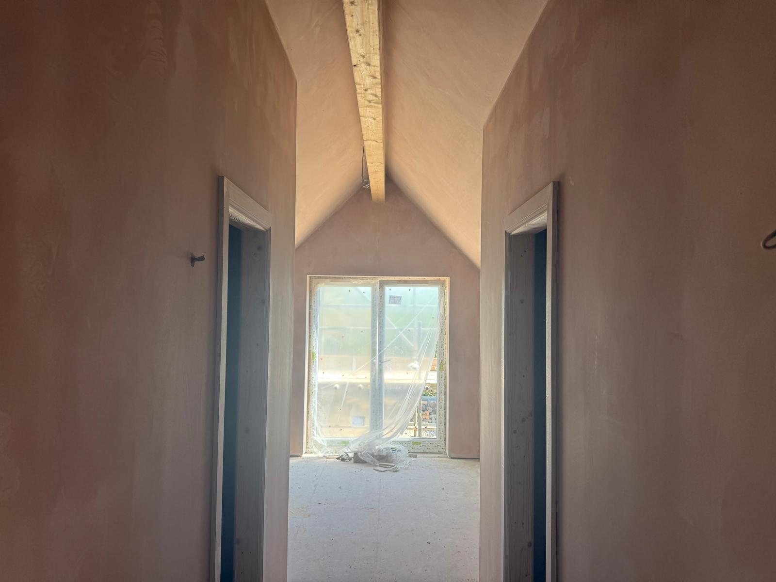
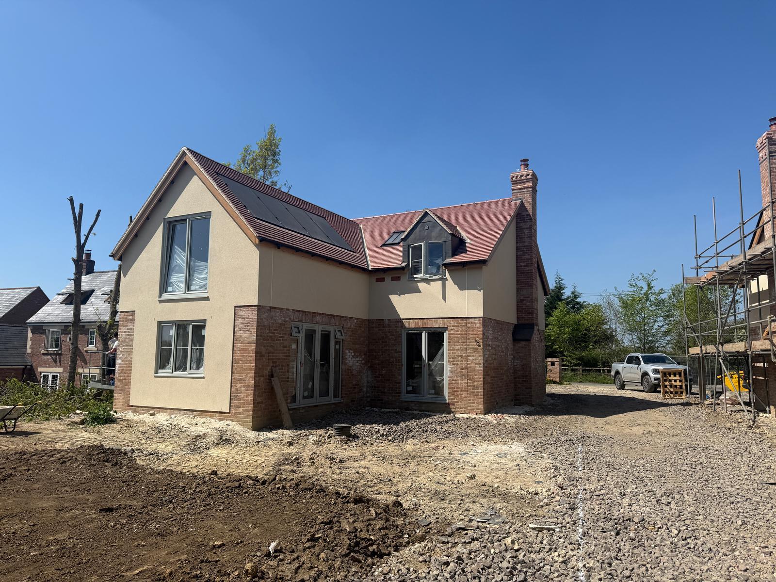
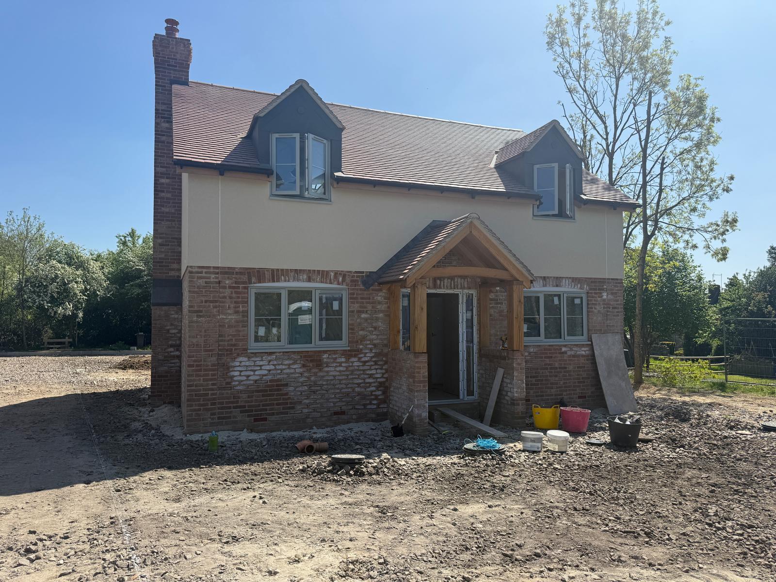
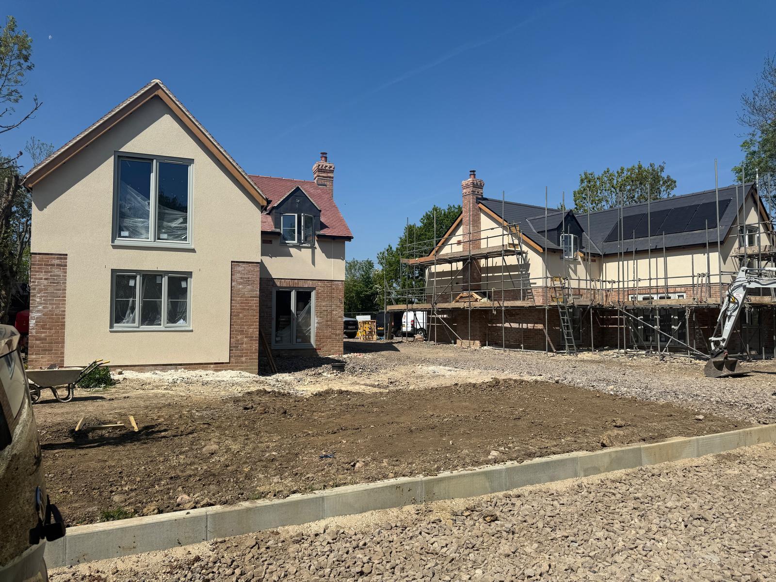
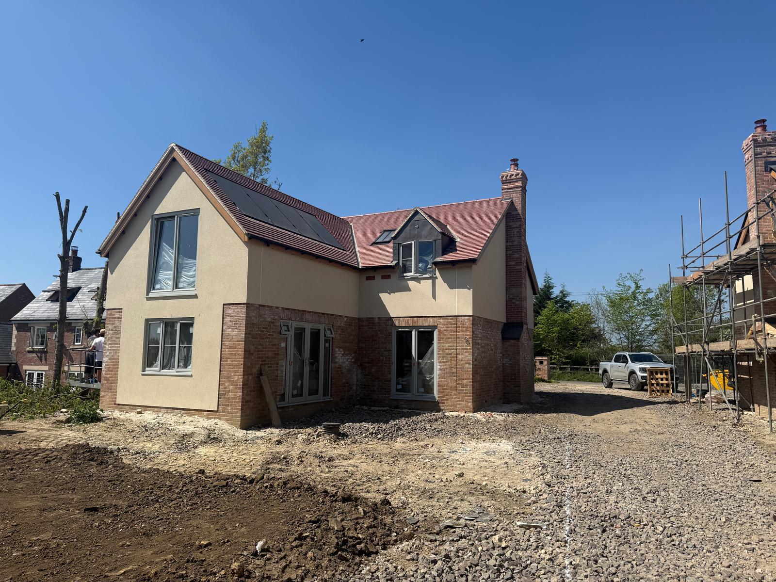
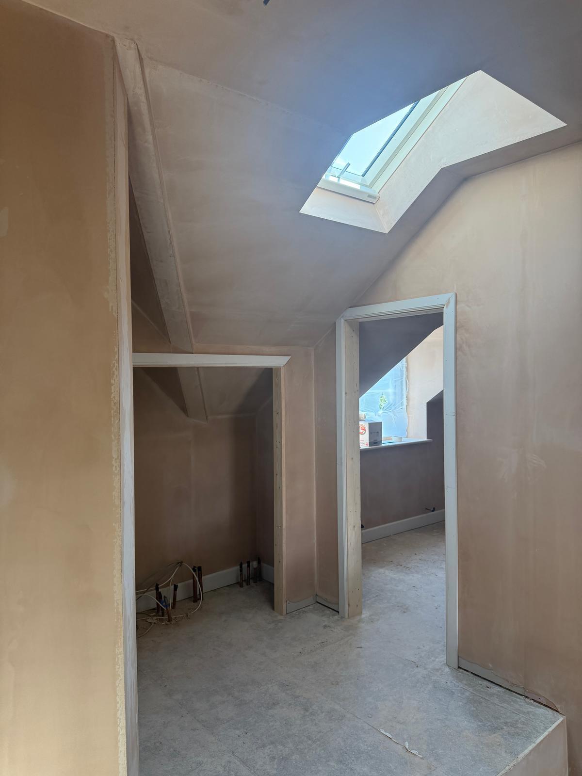
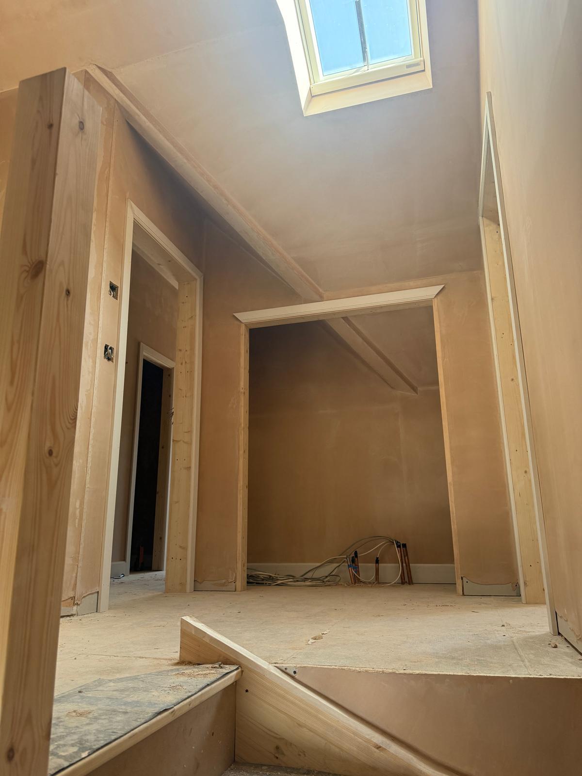

These beautifully crafted 1 - 4 bedroom apartments and penthouses offer a refined living experience that's truly one of a kind.
Designed and built to impeccably high standards, each home at The Legacy Apartments feature timeless finishes such as Caesarstone worktops and Amtico flooring, along with stylish matt black brassware and Porcelain tiled flooring.
K & R Group Ltd are completing all Drylining works on this project for Hill Group. At this stage we have completed the majority of metal works on 3 of 4 floors in Block A, and the 1st floor of Block B. The two showhomes are almost ready for release.
We will update you with more progress as the project continues.
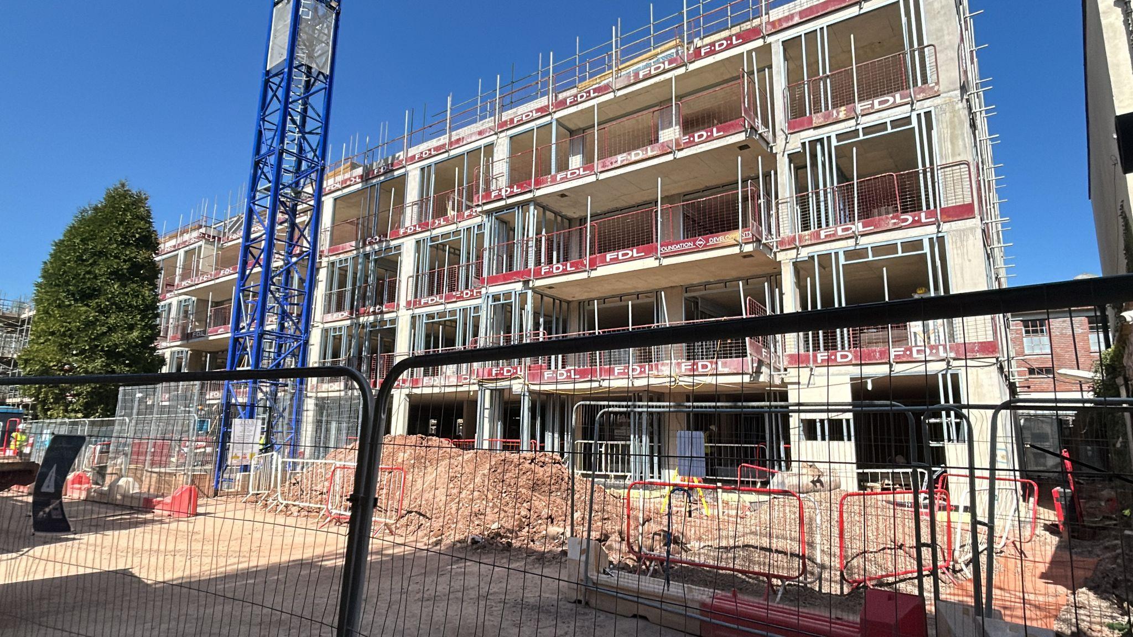
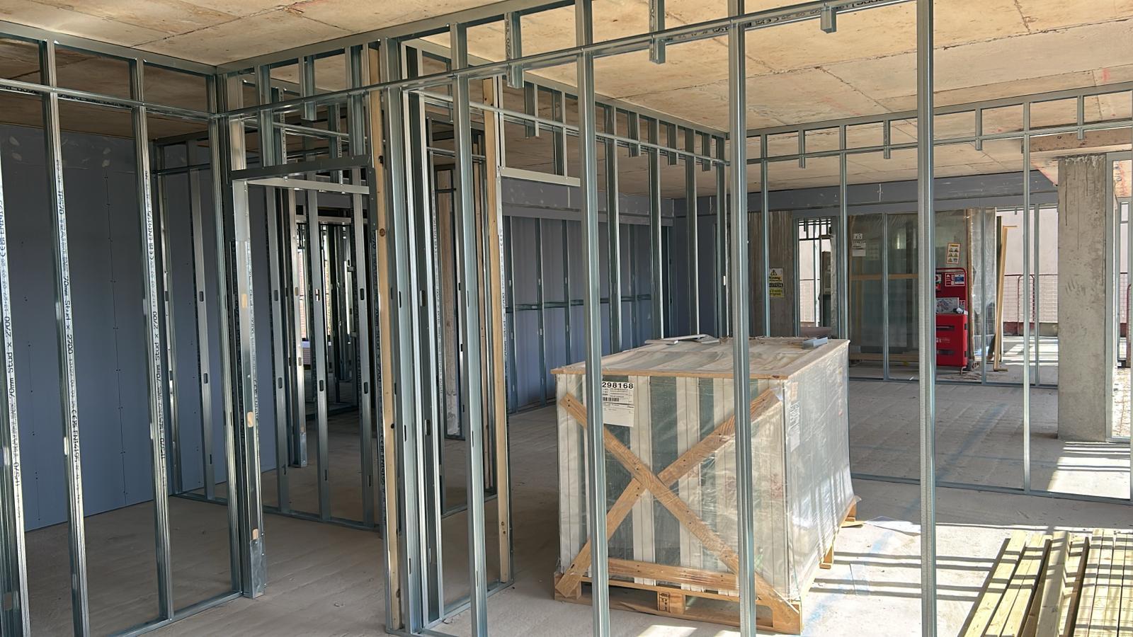
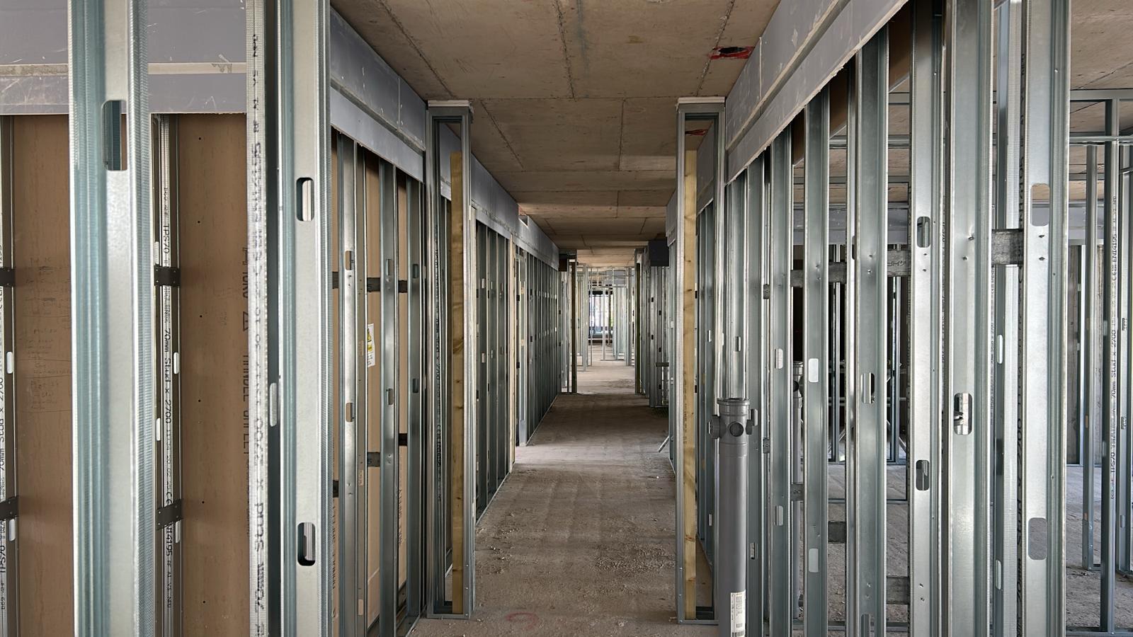
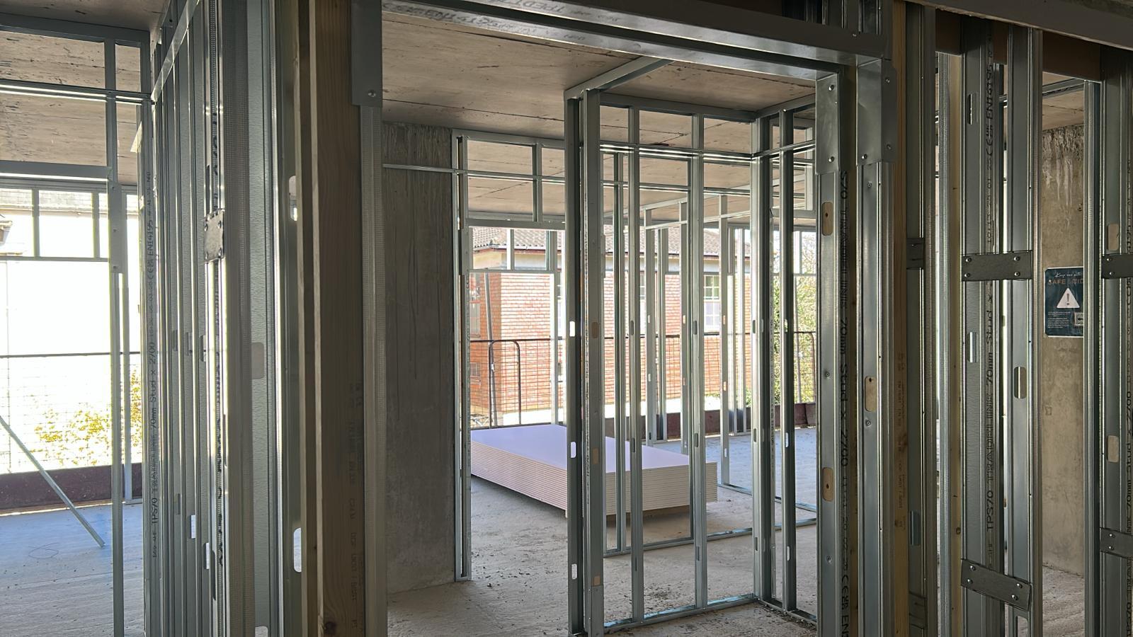
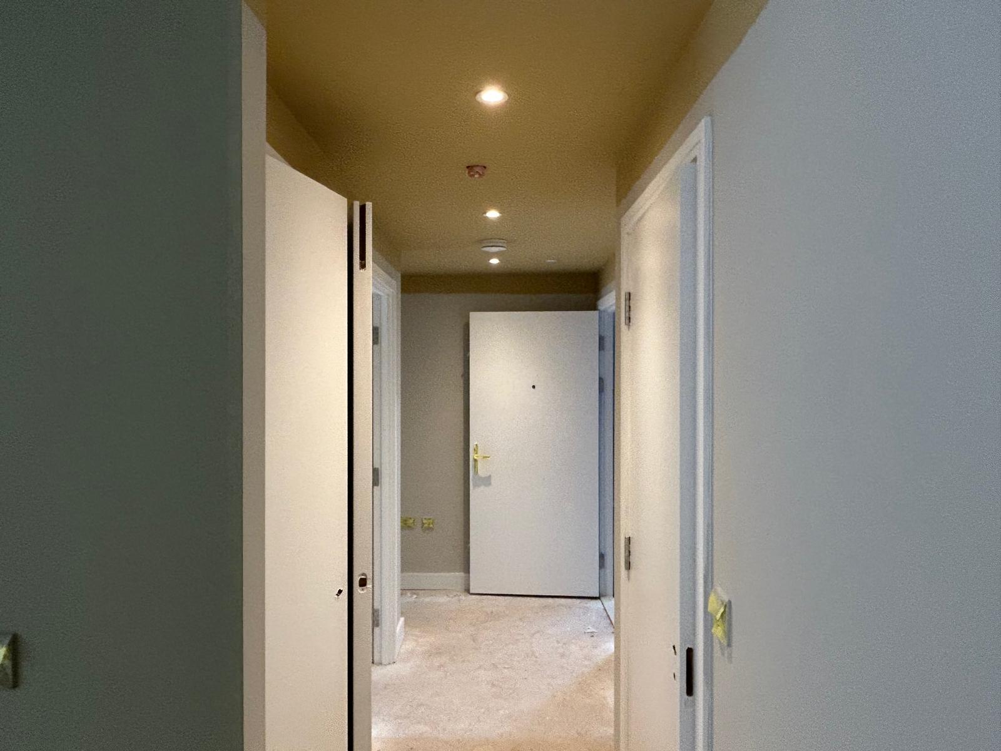
Another project completed in August 2024 for Rigg Construction (Southern) Ltd. A variety of services provided on this project which included:
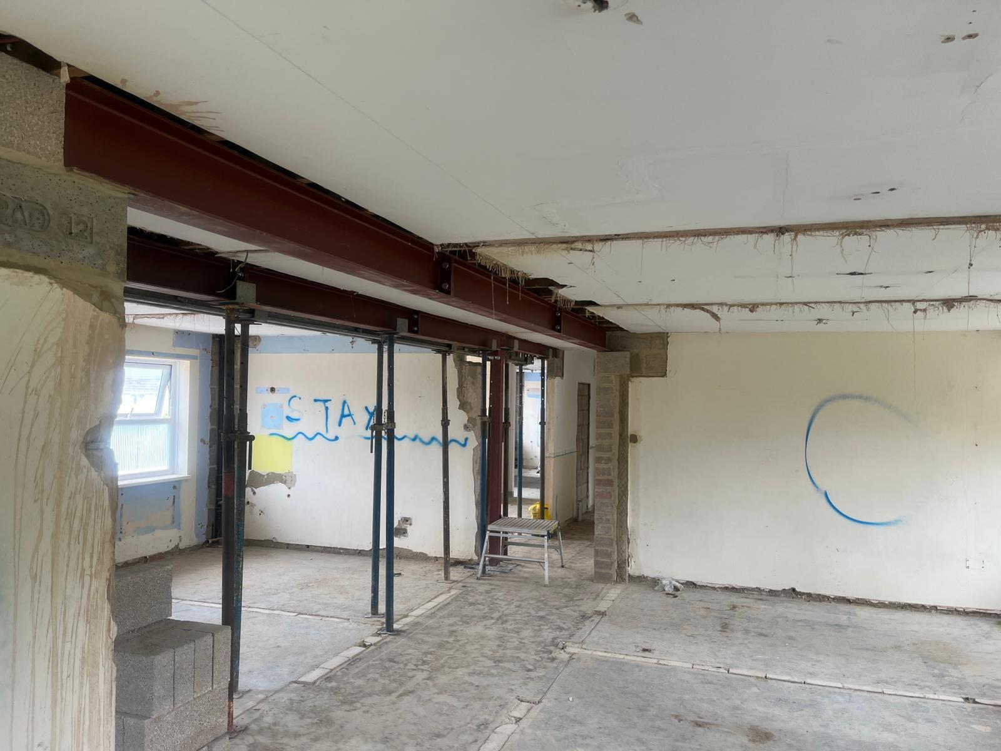
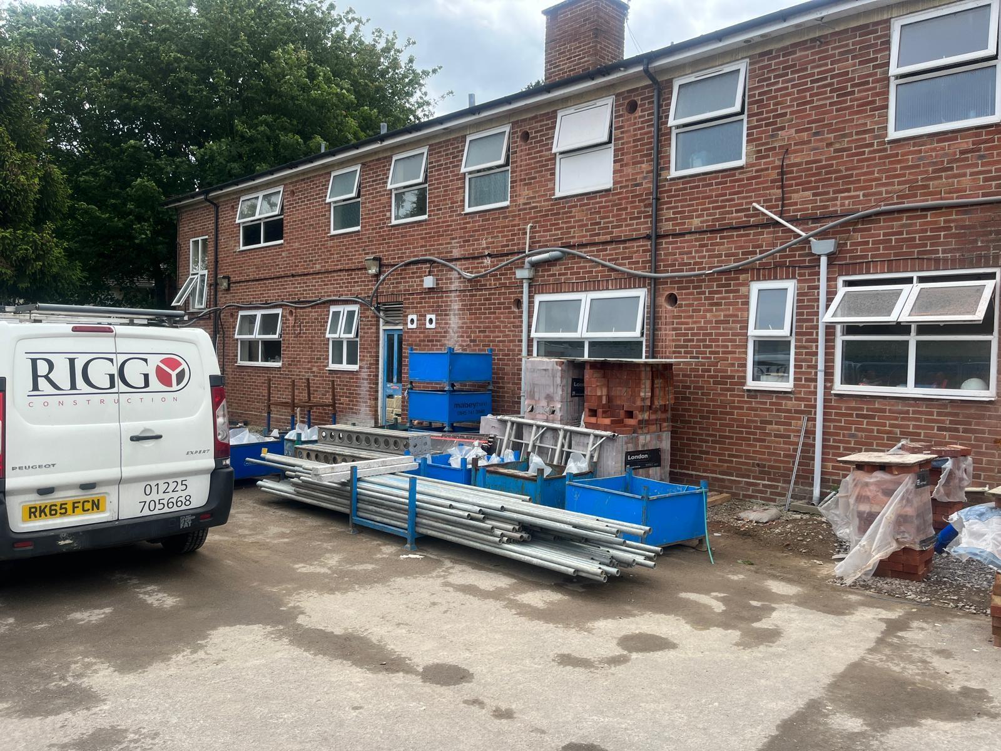
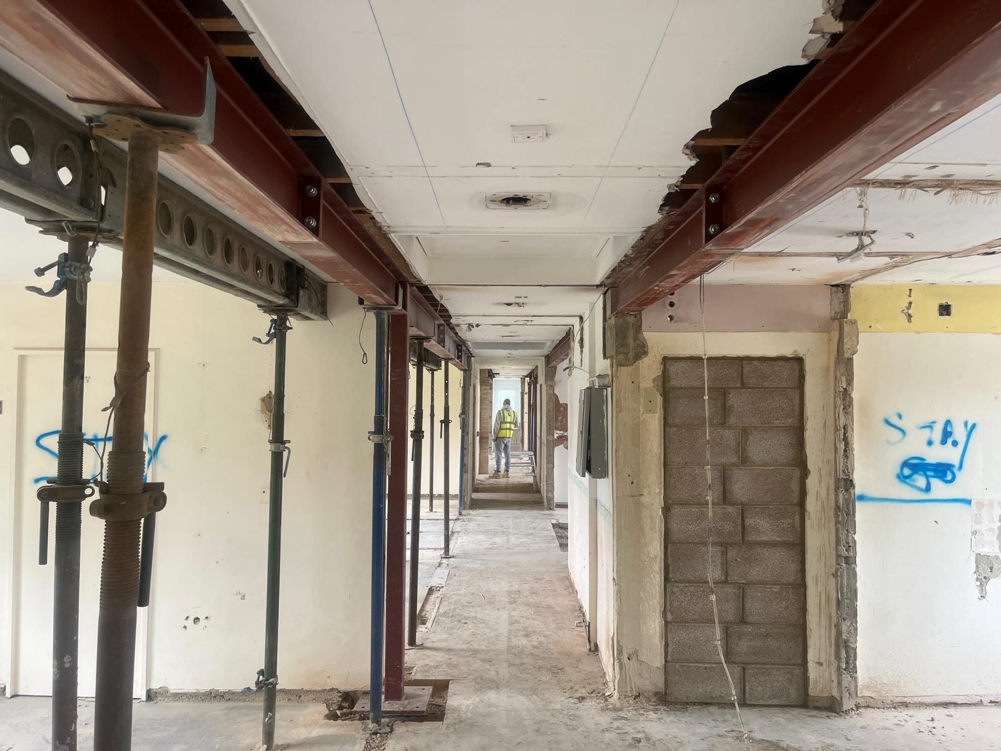
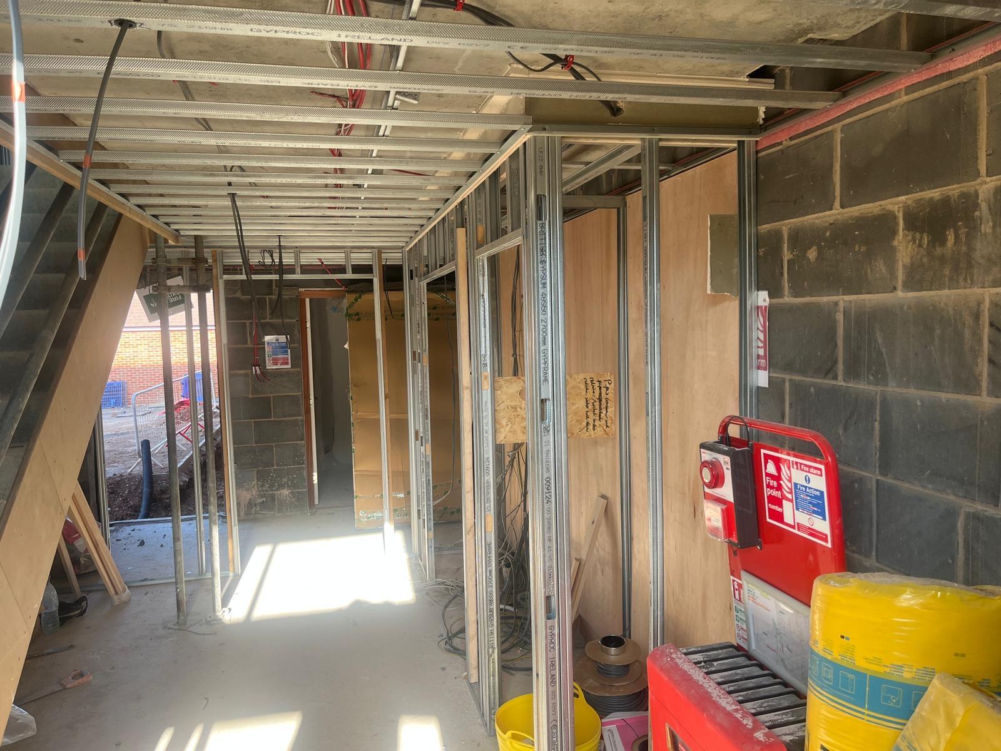
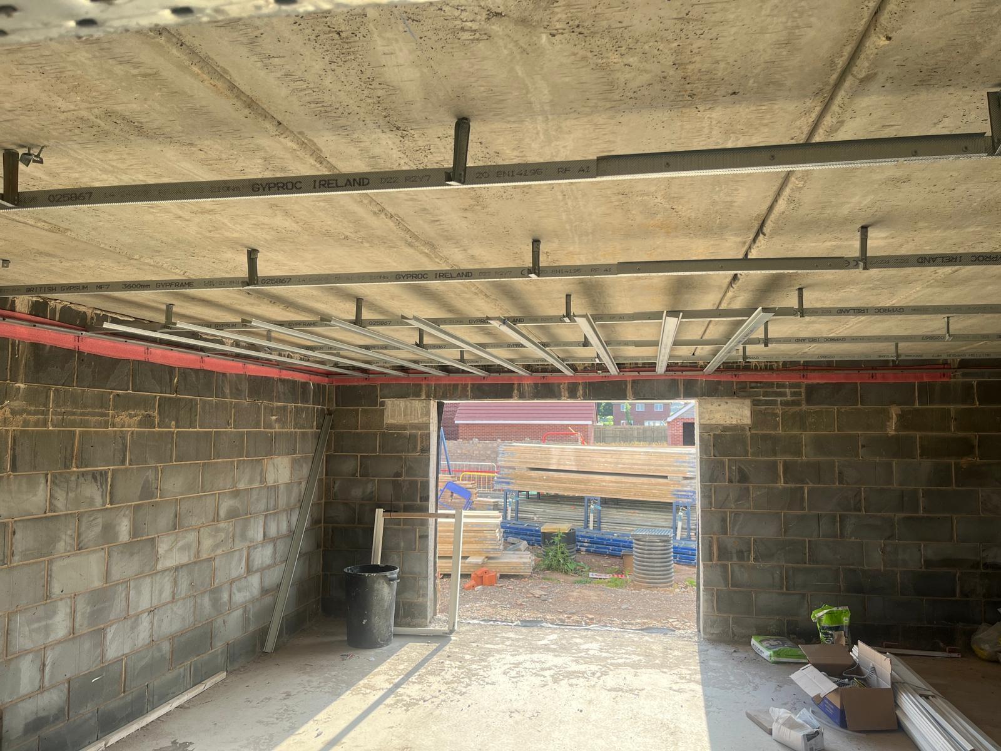

A project which is almost complete, for Rigg Construction (Southern) Ltd. We have completed several requirements for the project which include:
The render part of the project began in August 2024 with the removal of the existing paint and rendered with PRB Oze Neige supplied by P1. We worked closely with Ryan Hall from PRB to ensure the correct specification and warranty of their system on this tricky surface.
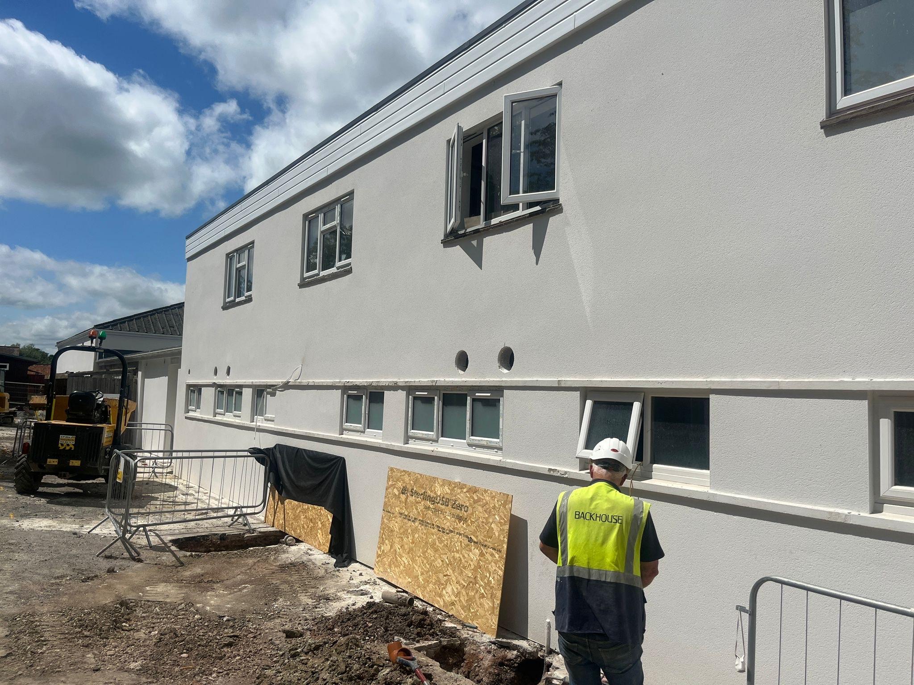
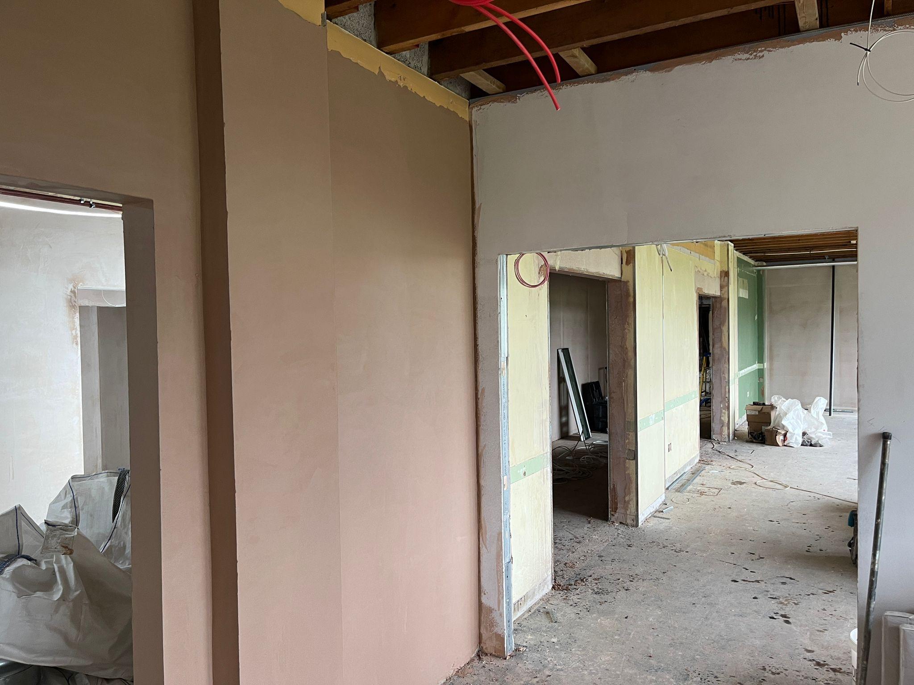
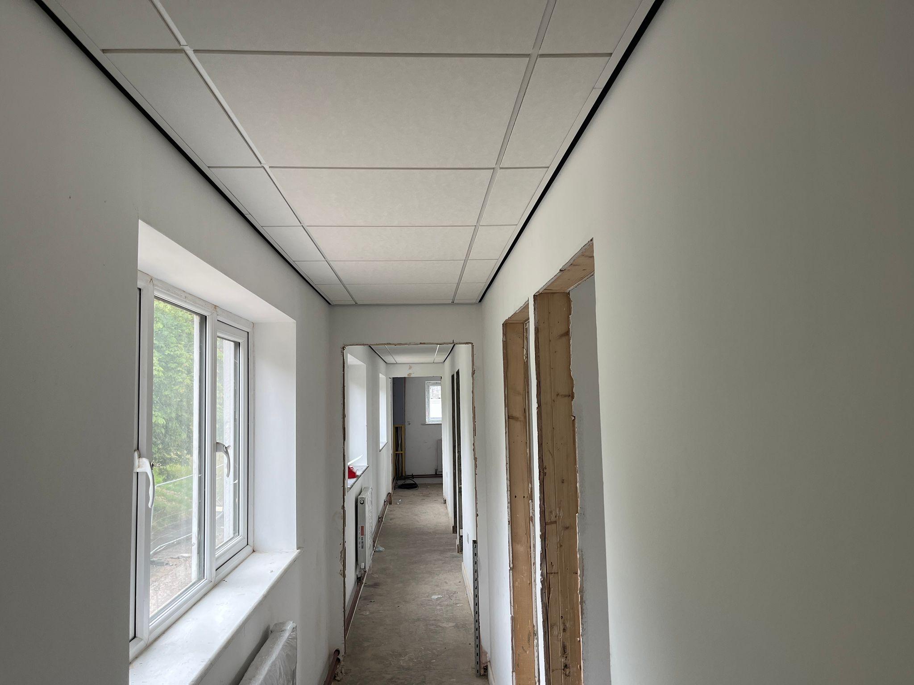
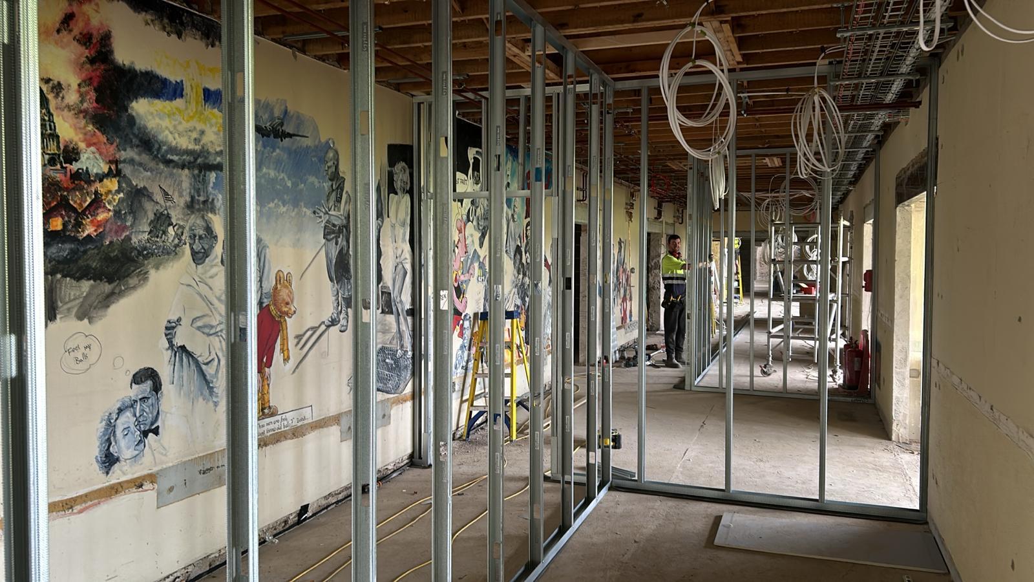
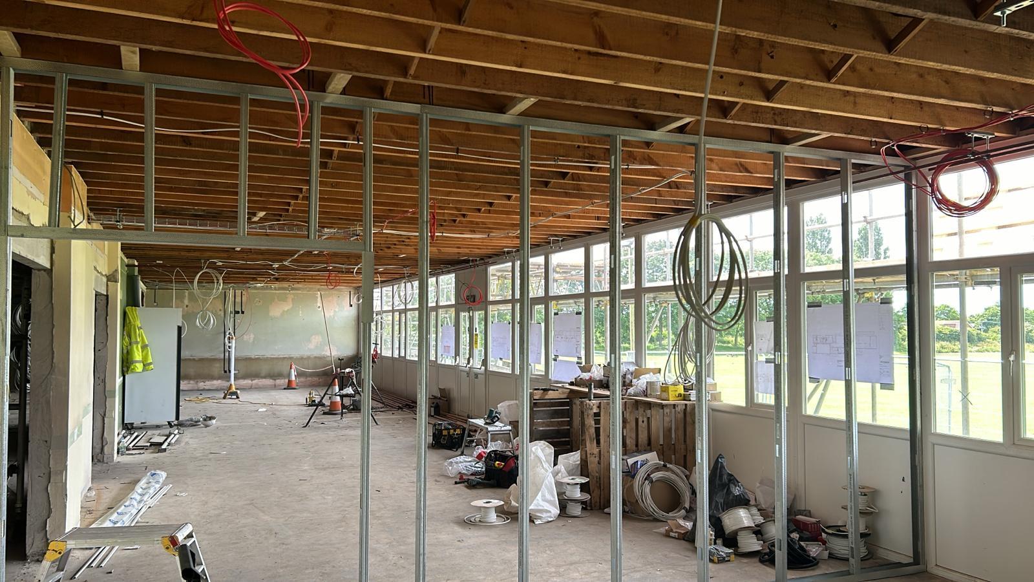
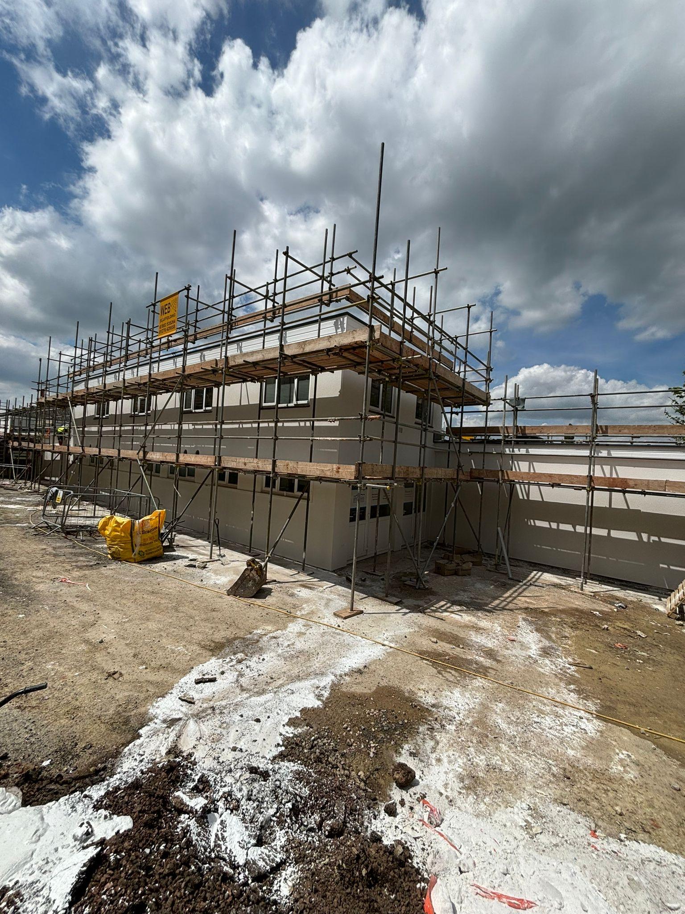

A New Classroom Block project completed in August 2024 for Rigg Construction (Southern) Ltd, which included:
Rigg Construction (Southern) Ltd, trading since 1989, offers a complete service of new build, refurbishment and alterations, and repair and maintenance contracts, through various contractual arrangements including tender, partnering, and negotiation, on either traditional, design and build, or framework contracts.
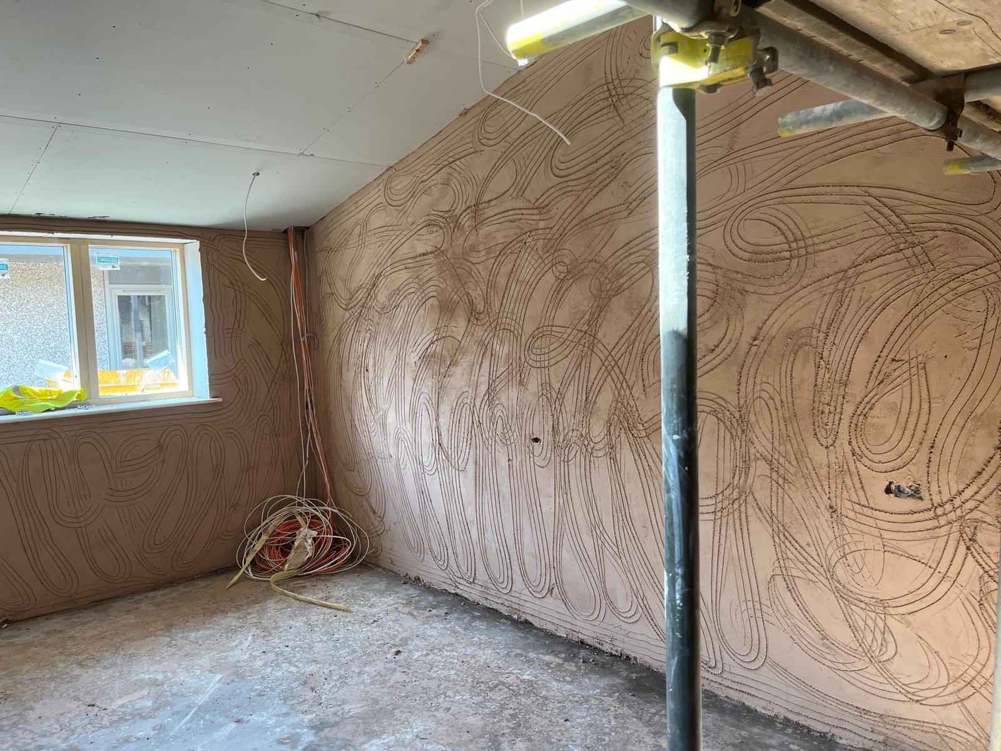
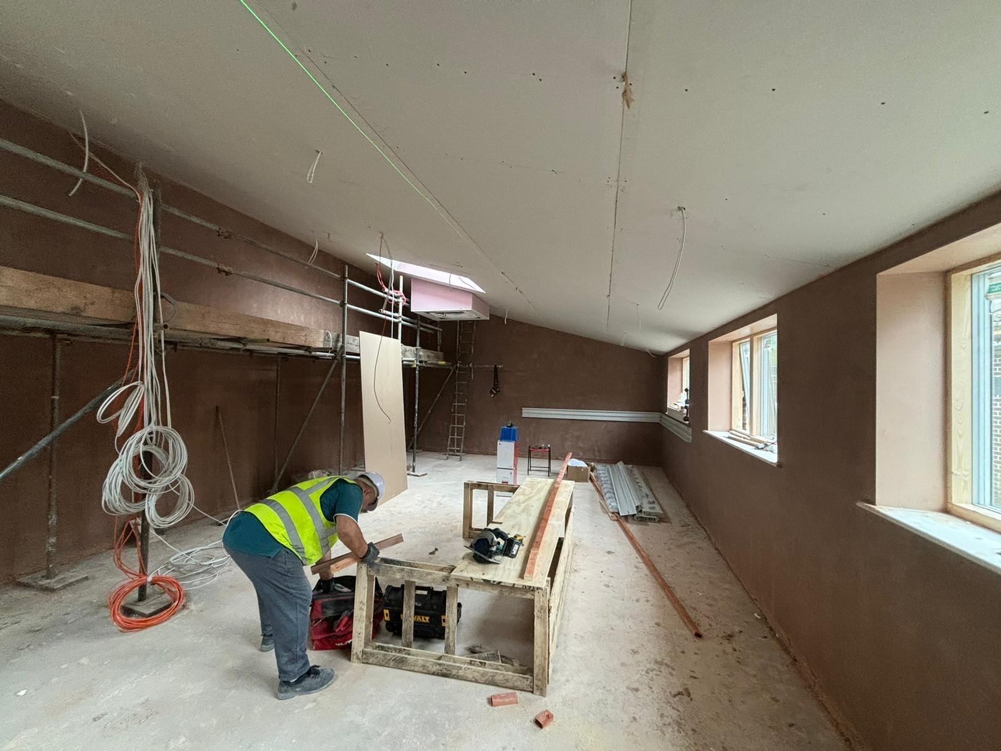
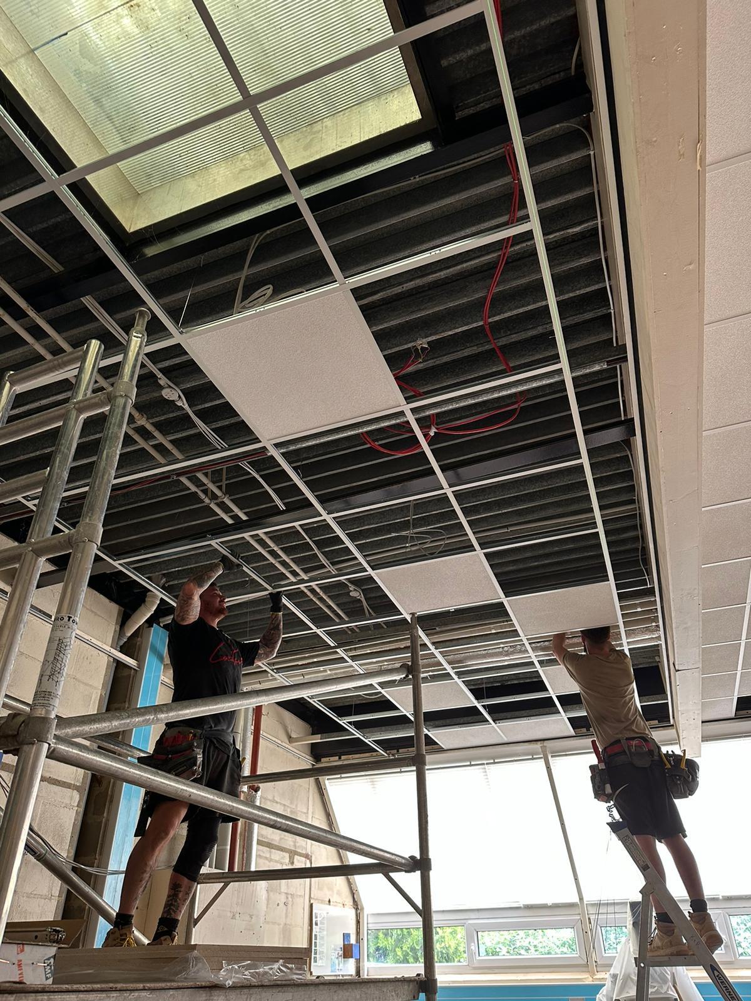
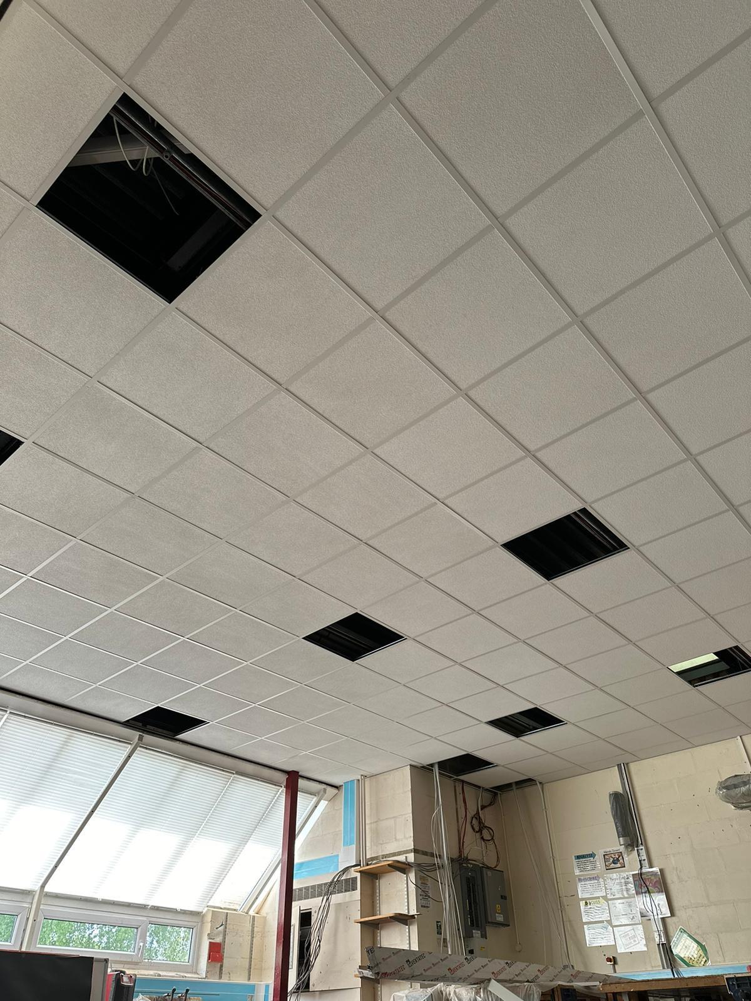
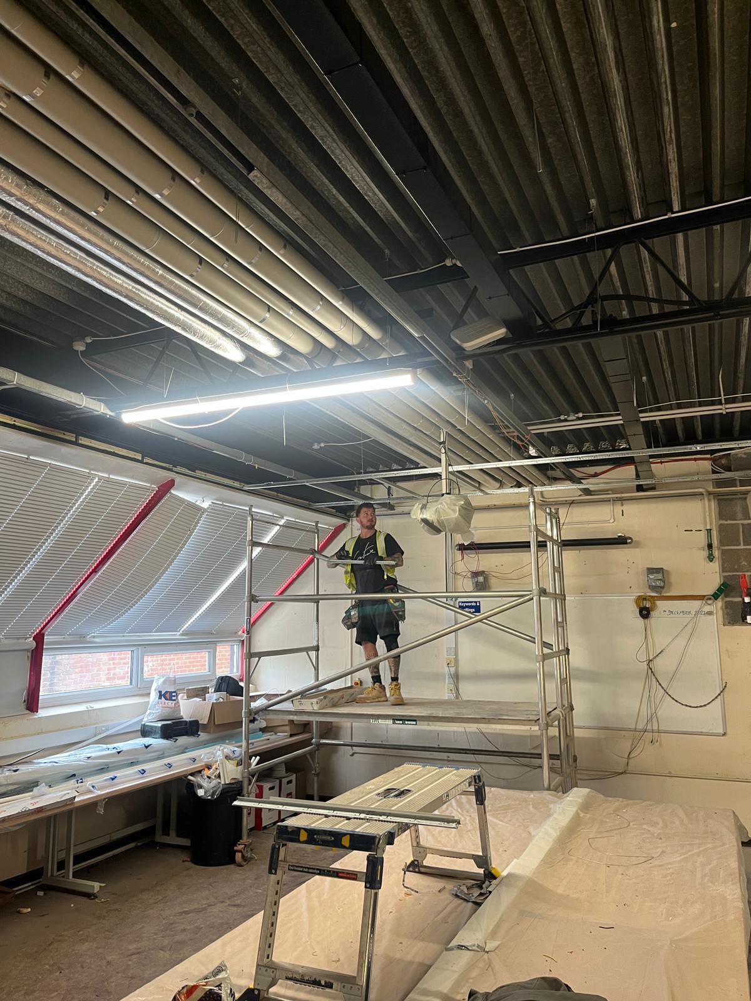

A project we are currently working on for Acorn Property Group for both Drylining and Rendering. These services include:
Longcroft at Cubis Bruton, comprises of twenty-eight contemporary 3 and 4 bedroom houses. Set in a natural amphitheatre overlooking Bruton, the homes are uniquely designed to be highly sustainable.
We will continue to add to this case study as the project progresses.
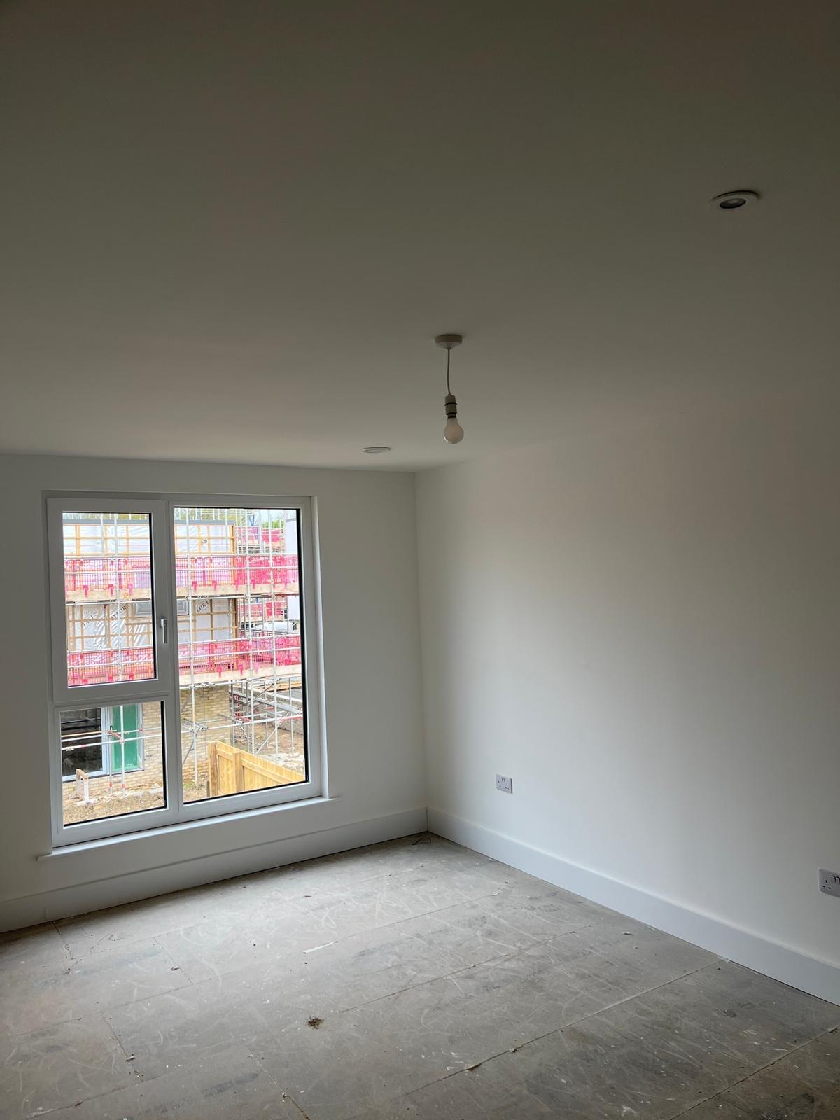
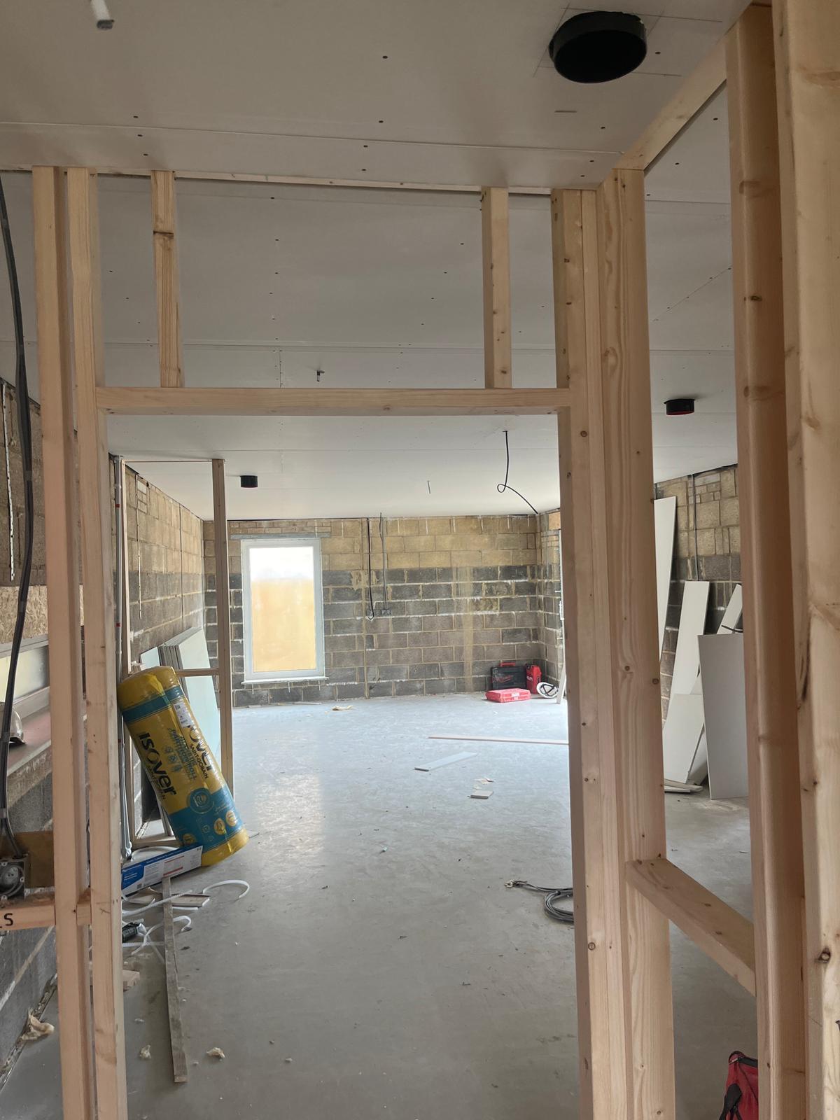
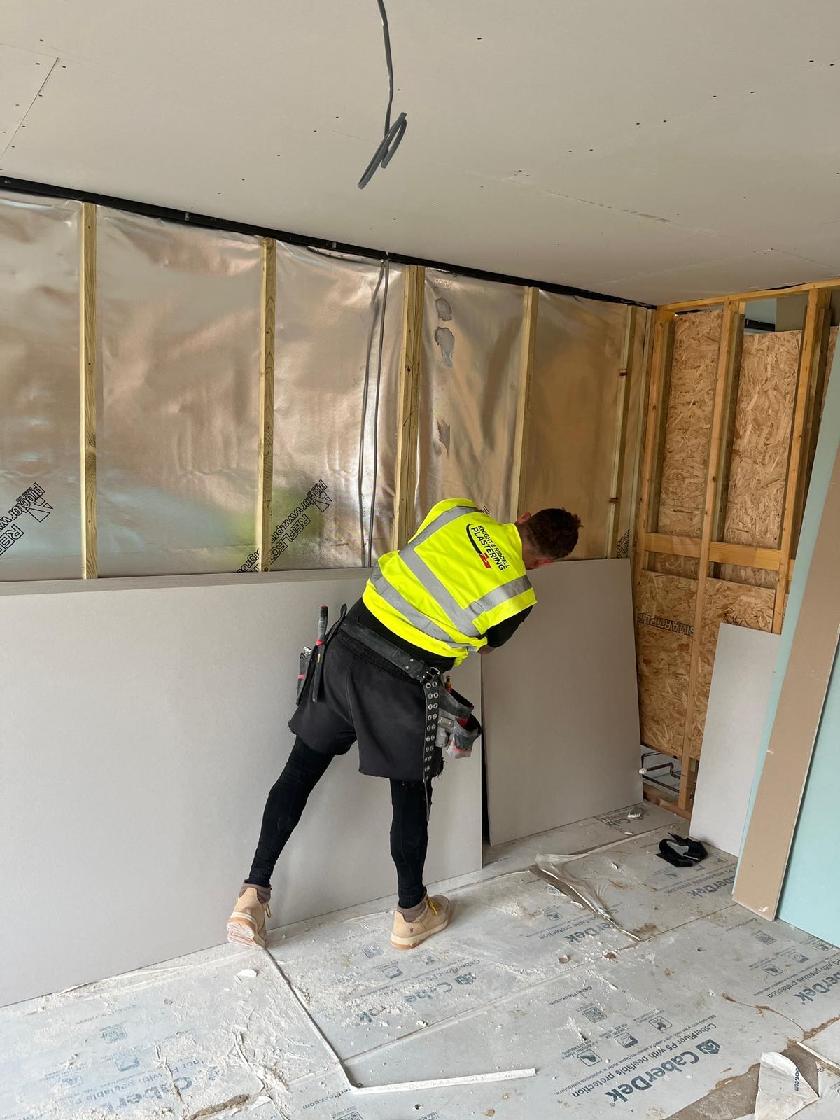
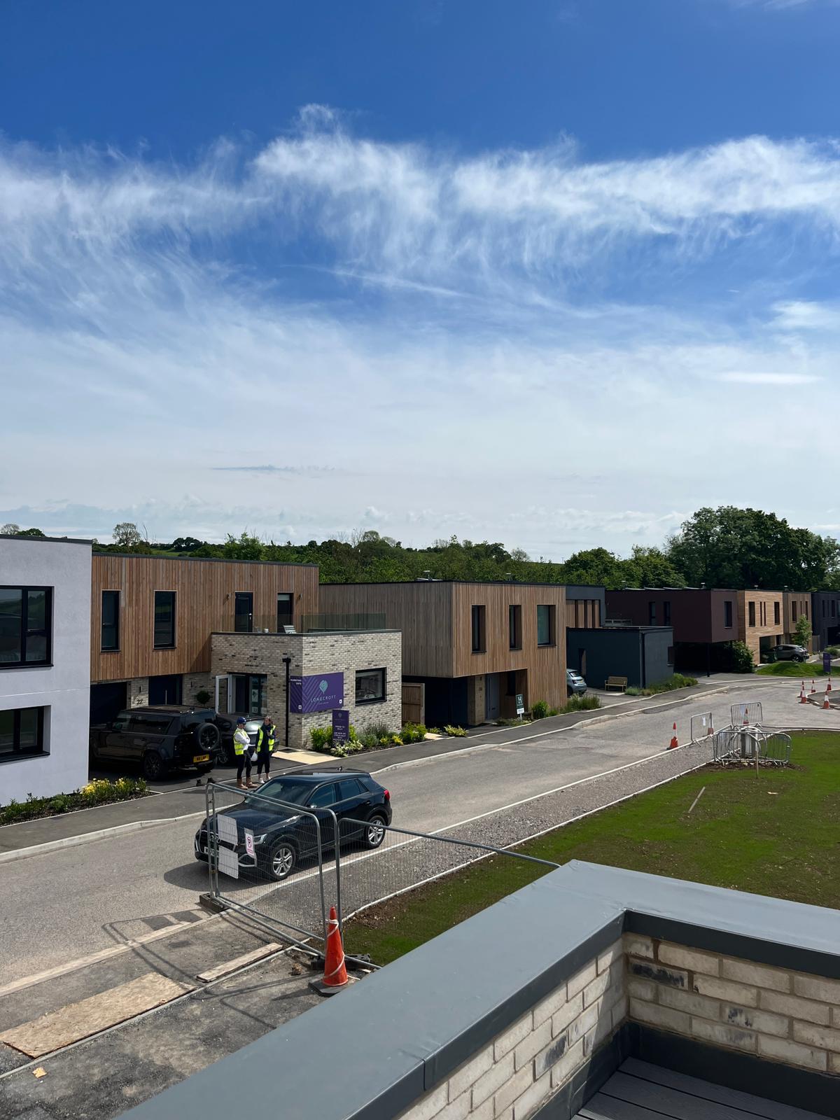

This project is almost complete for Vistry Group. K & R Group Ltd have completed the Drylining on these houses and apartments.
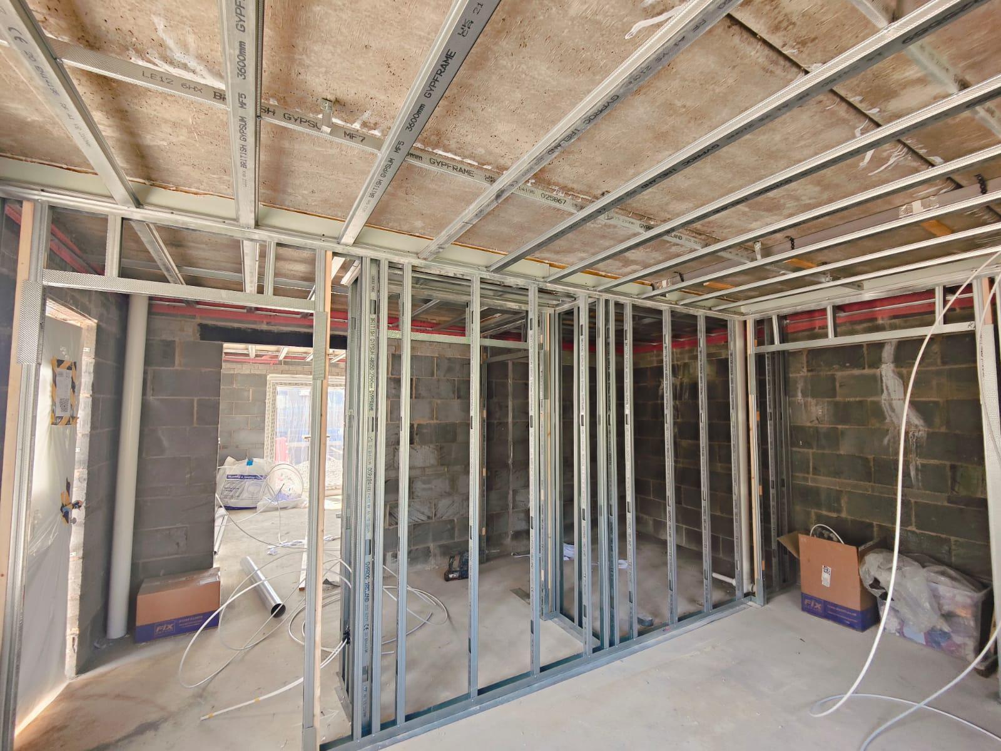
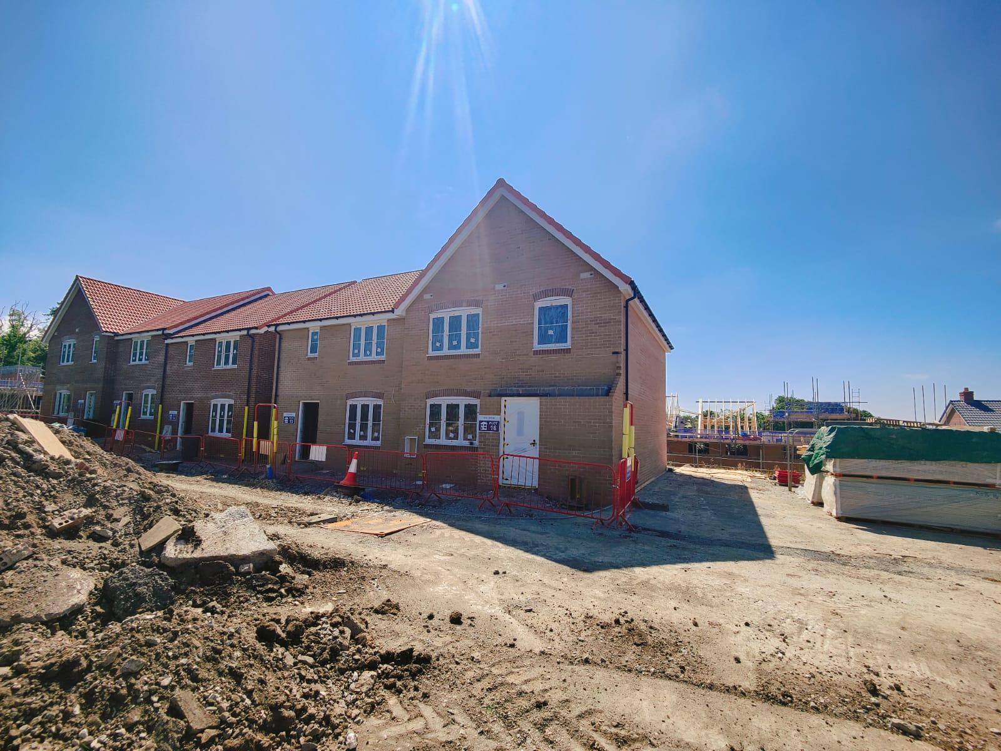
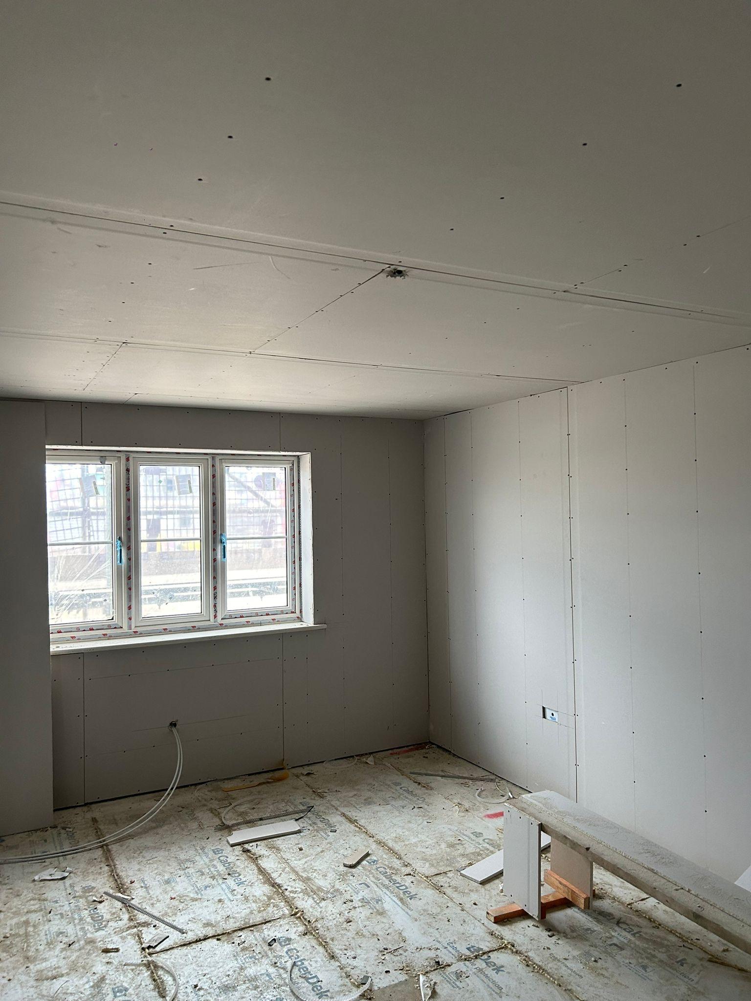
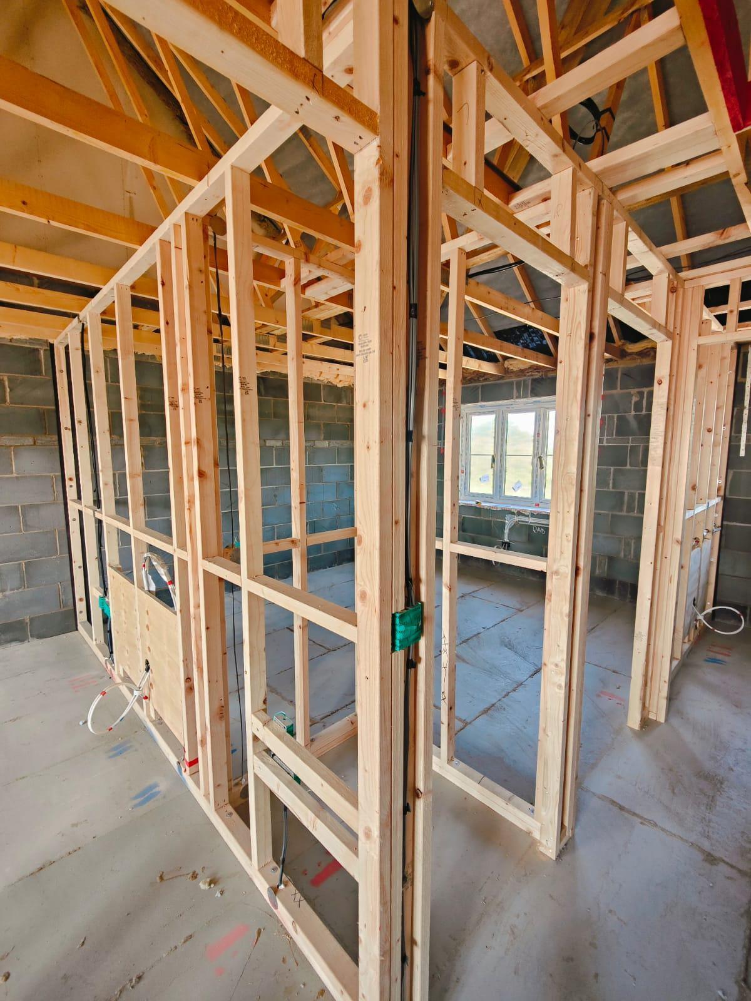
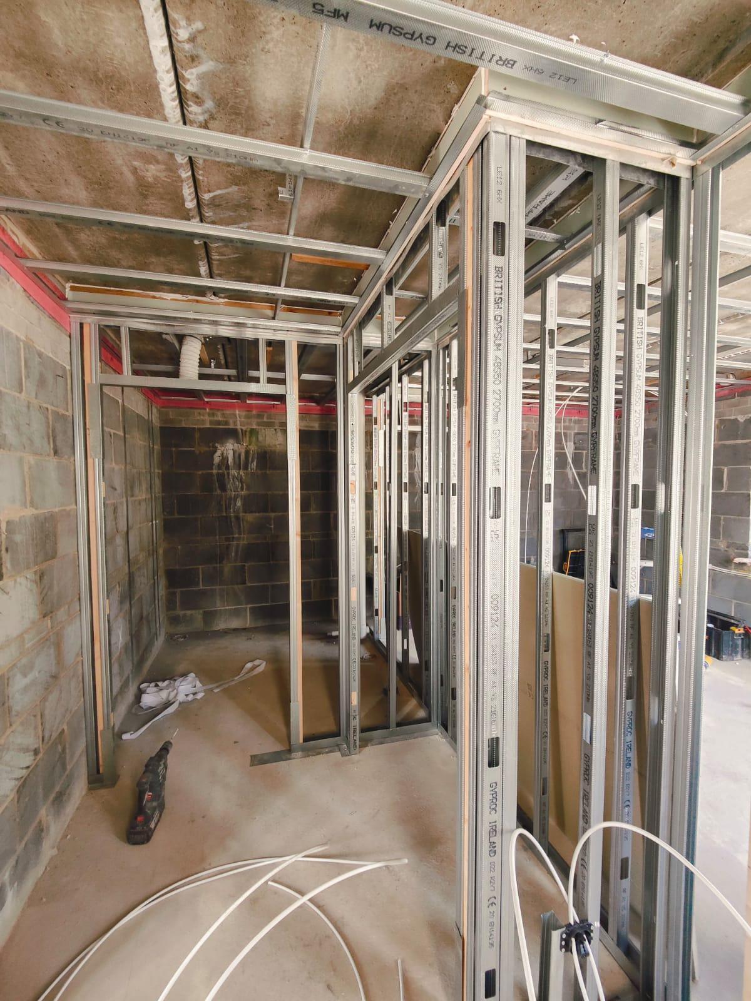

Another Drylining project we are currently in progress with for Redrow which includes:
Blundell's Grange is on the outskirts of a thriving, characterful market town but surrounded by open countryside and with excellent transport connections, Blundell’s Grange offers buyers an enviable quality of life. These 2, 3, 4 and 5 bedroom homes are on the edge of bustling Tiverton.
We will continue to add to this case study as the project progresses.
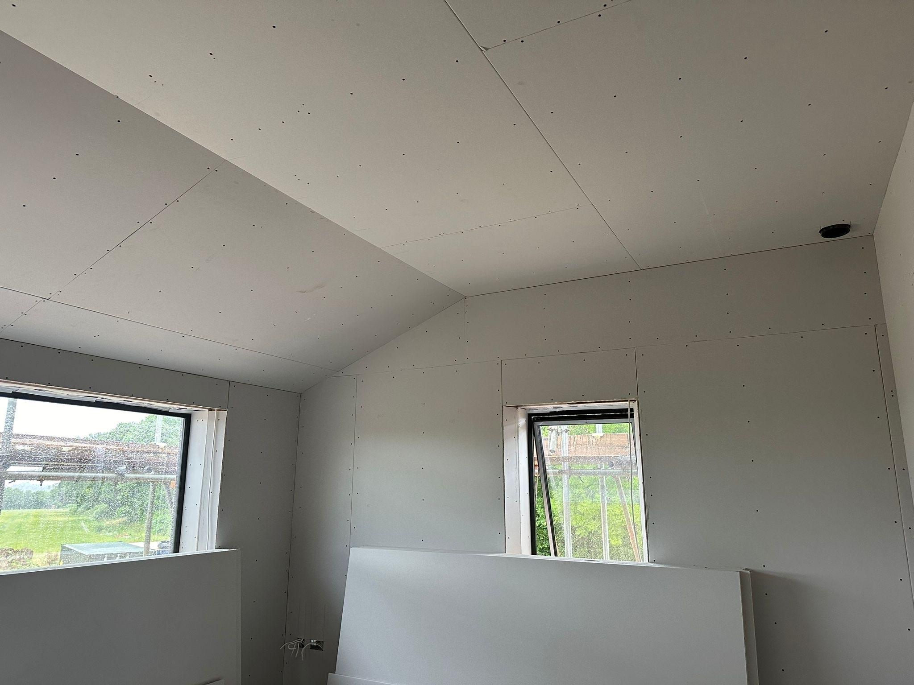
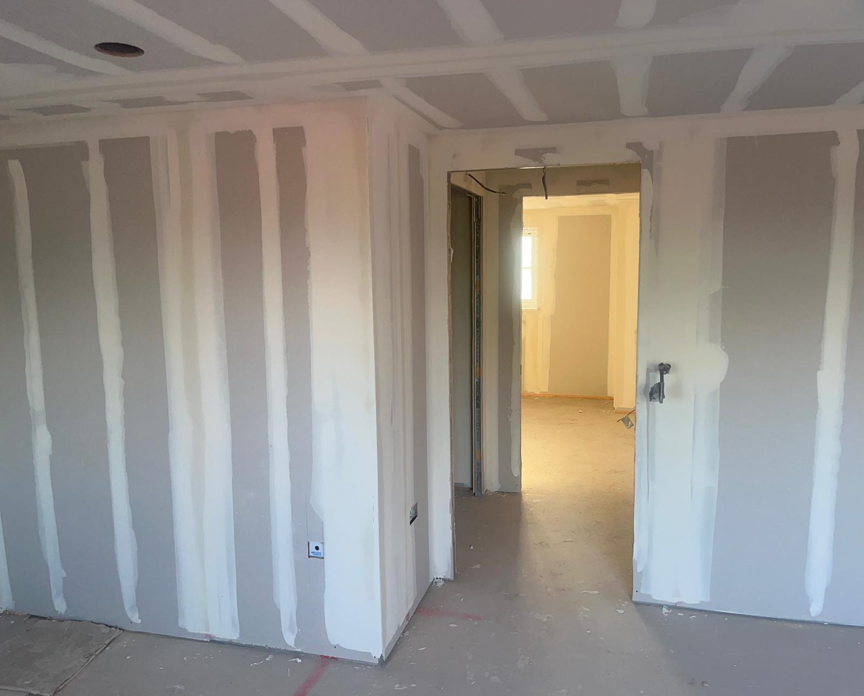
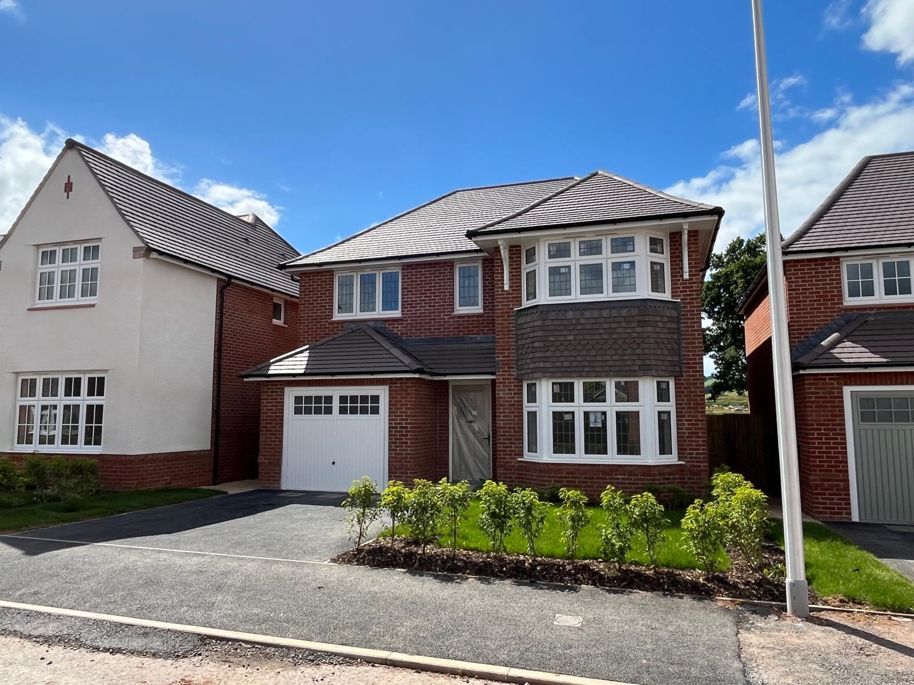
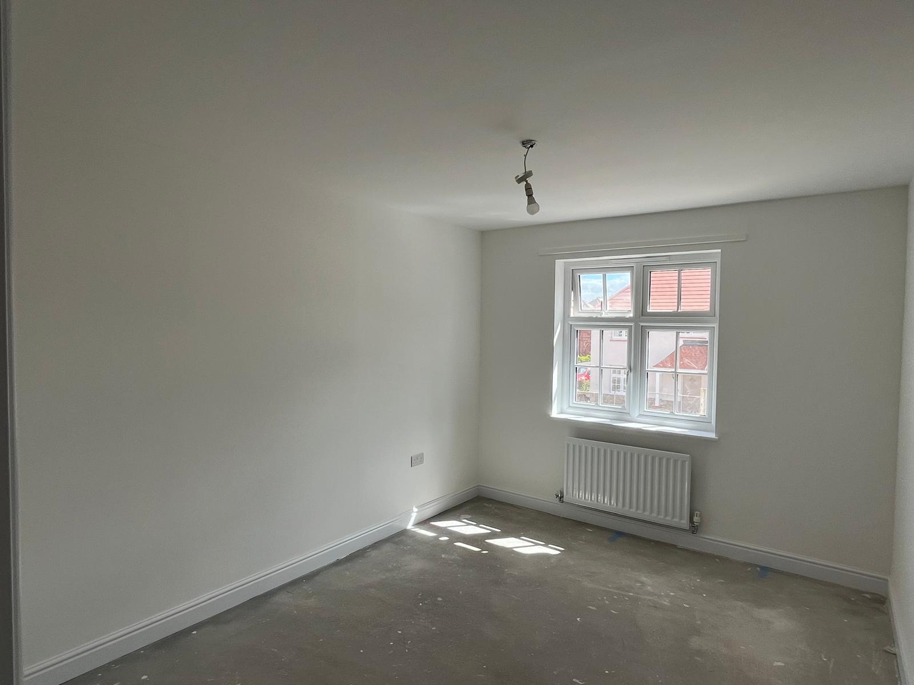
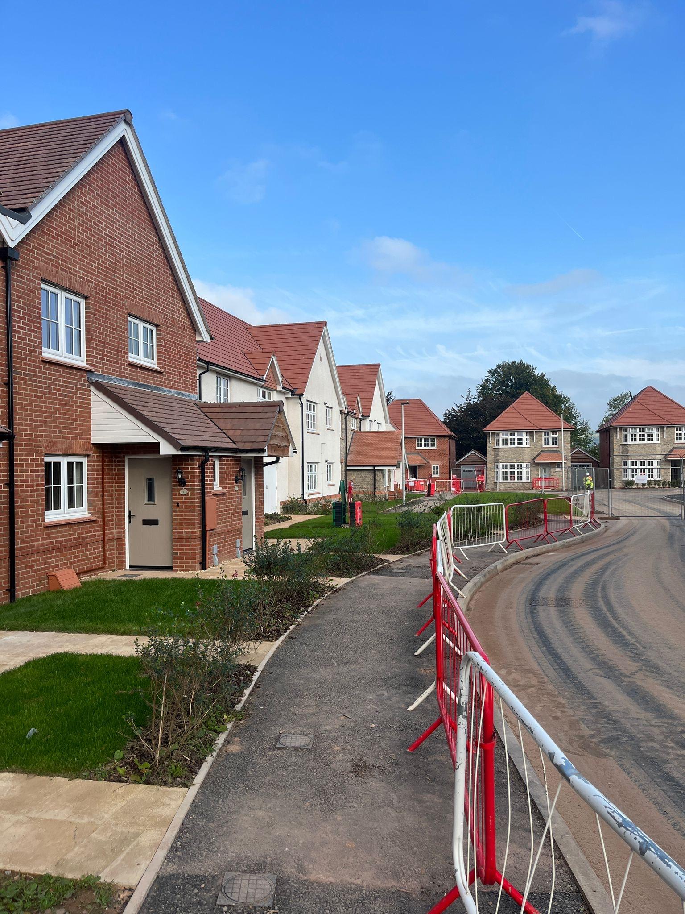
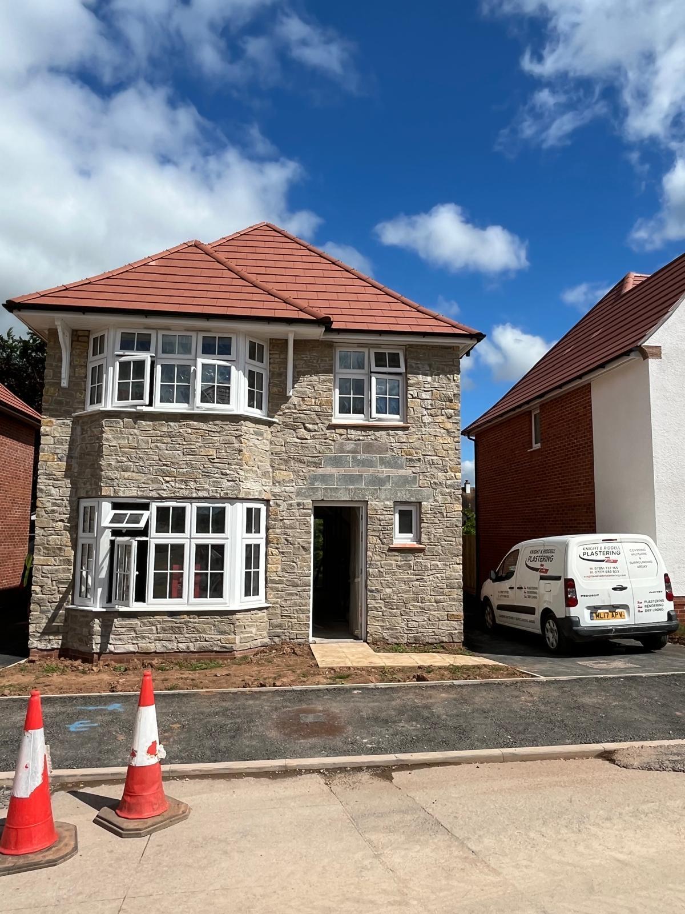

A Drylining project we completed in 2024 for Miller Homes which included:
Miller Homes built a range of spacious and efficient new homes in Carterton and the project completed in 2024.
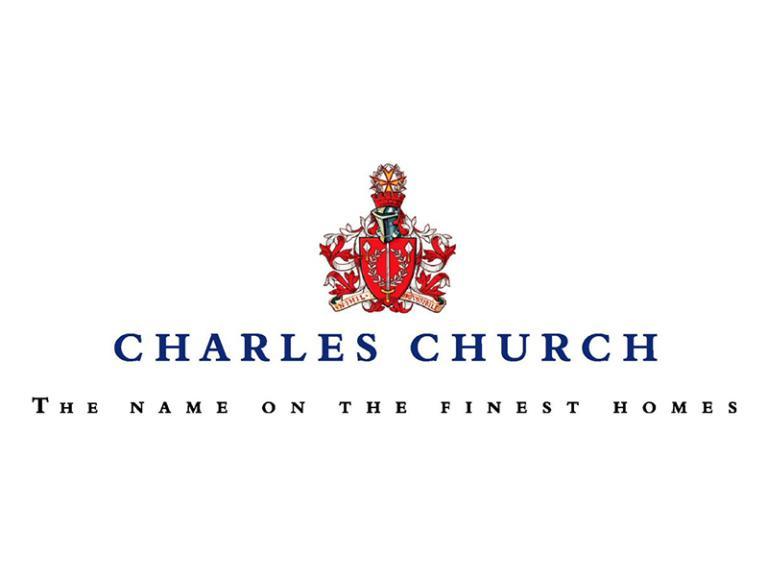
We are currently working on Phase 5, having already completed Phase 3 and 4 with Charles Church at Wellington Gate. This project has focused on Drylining which includes:
This development brings a lovely collection of four bedroom family homes to the village of Grove and the adjoining town of Wantage.
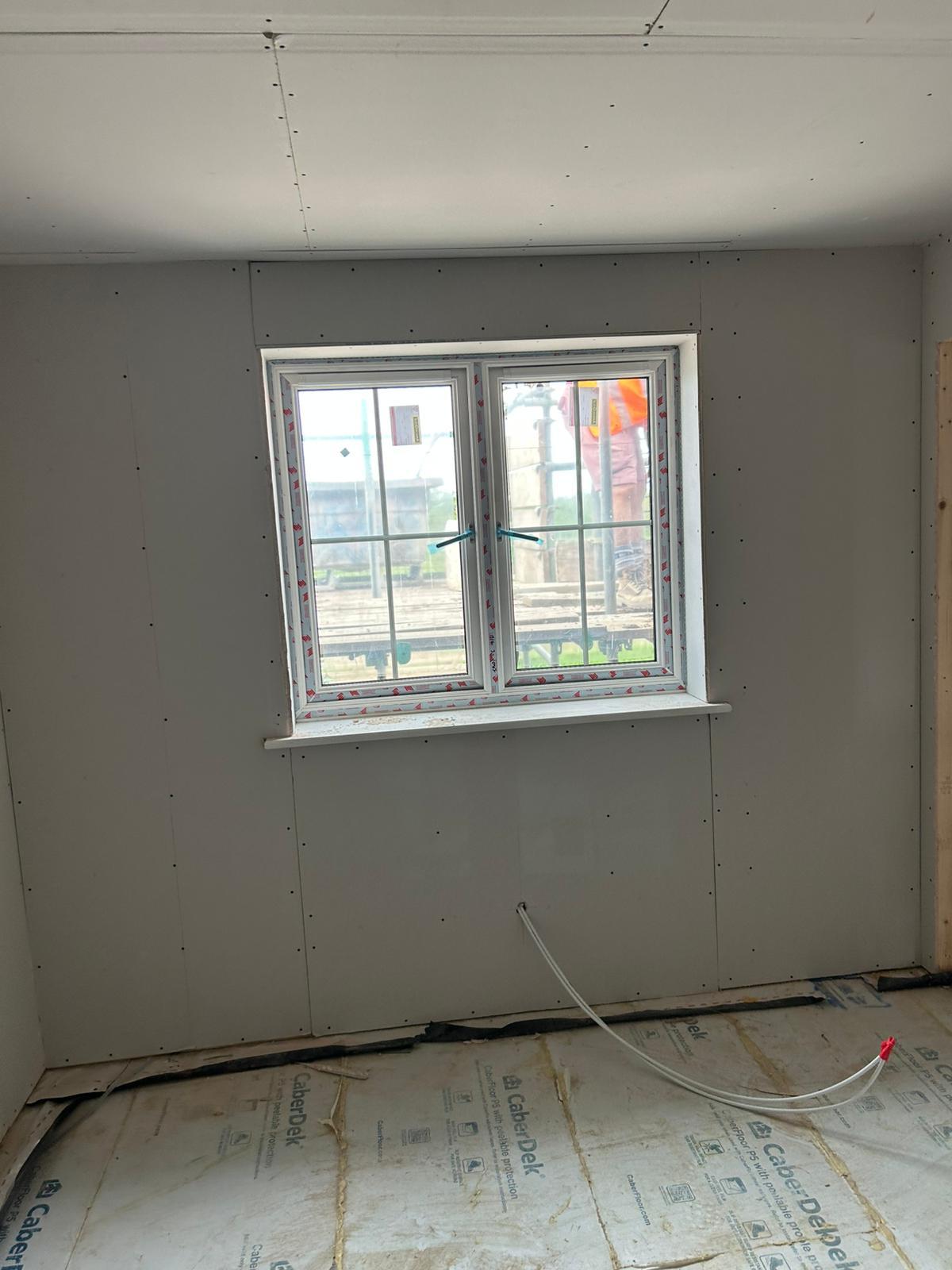
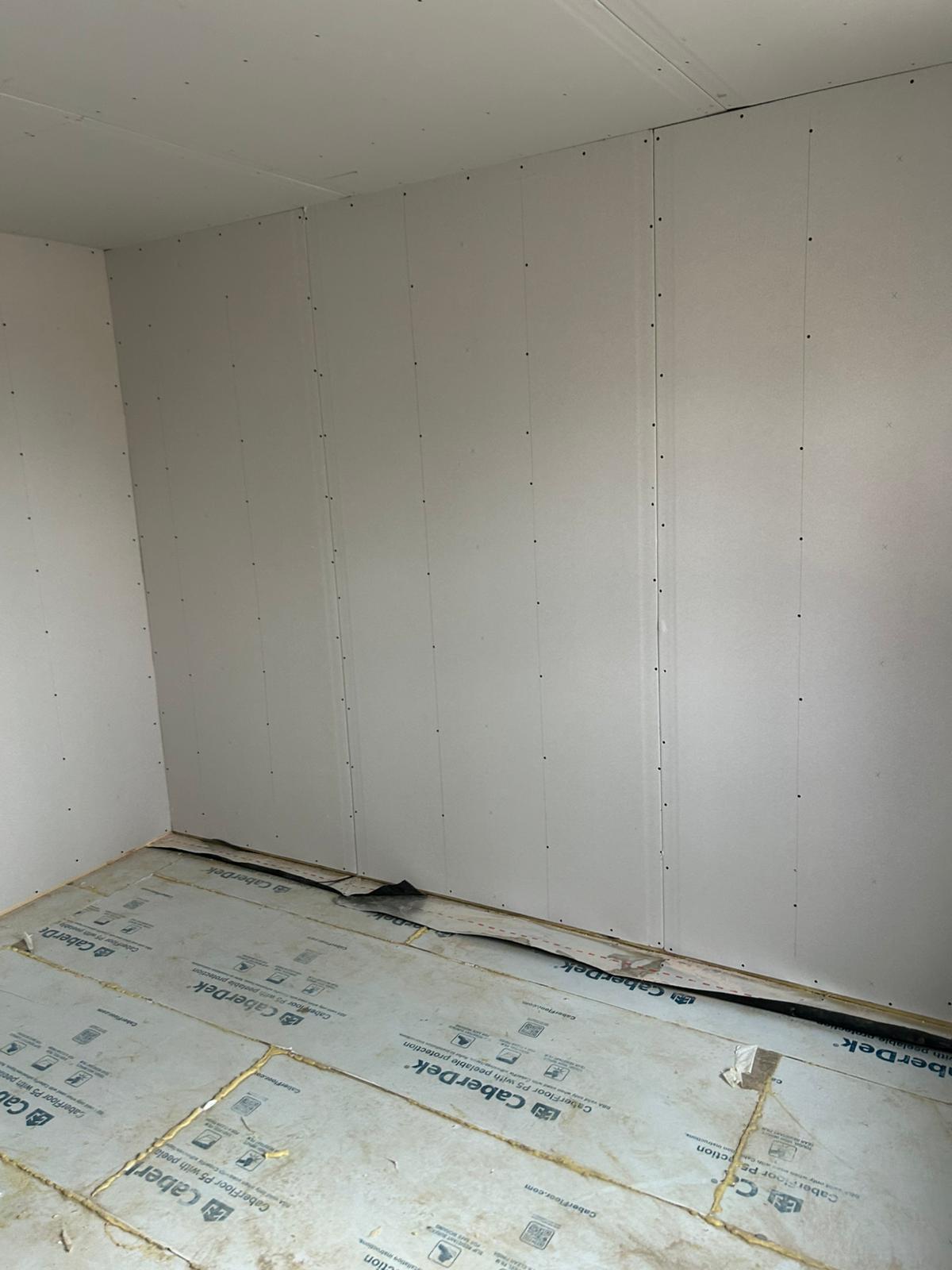
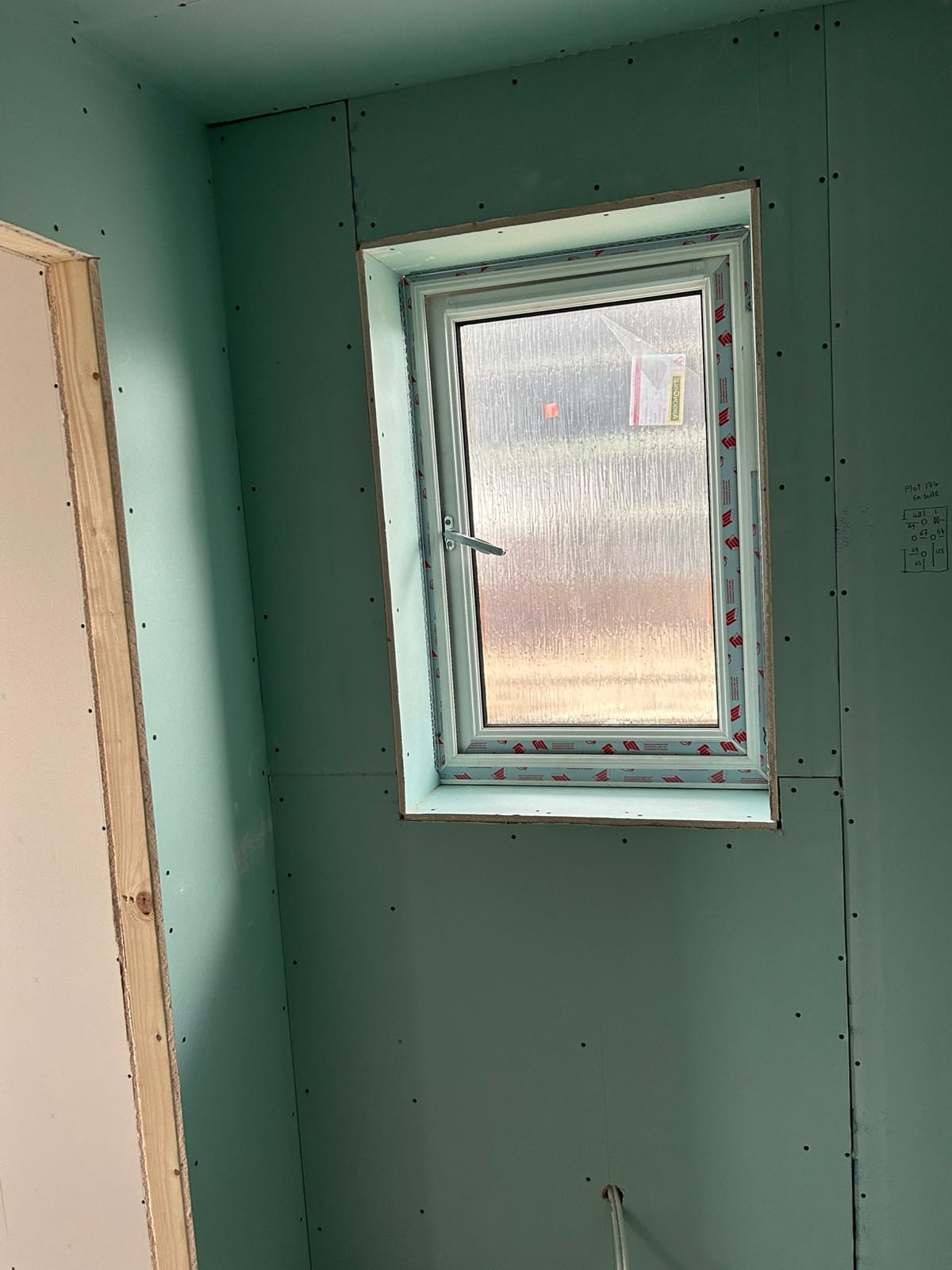

A current site we are working on for Persimmon which includes:
Persimmon Valley Park brings a collection of homes ranging from 1-bedroom apartments to 4-bedroom houses, to a newly developed area of Didcot, Oxfordshire.
K&R Group are using Weber Chalk on this development supplied by both Avonside Supplies & CCF.
We will continue to add to this Case Study as we progress throughout the project.
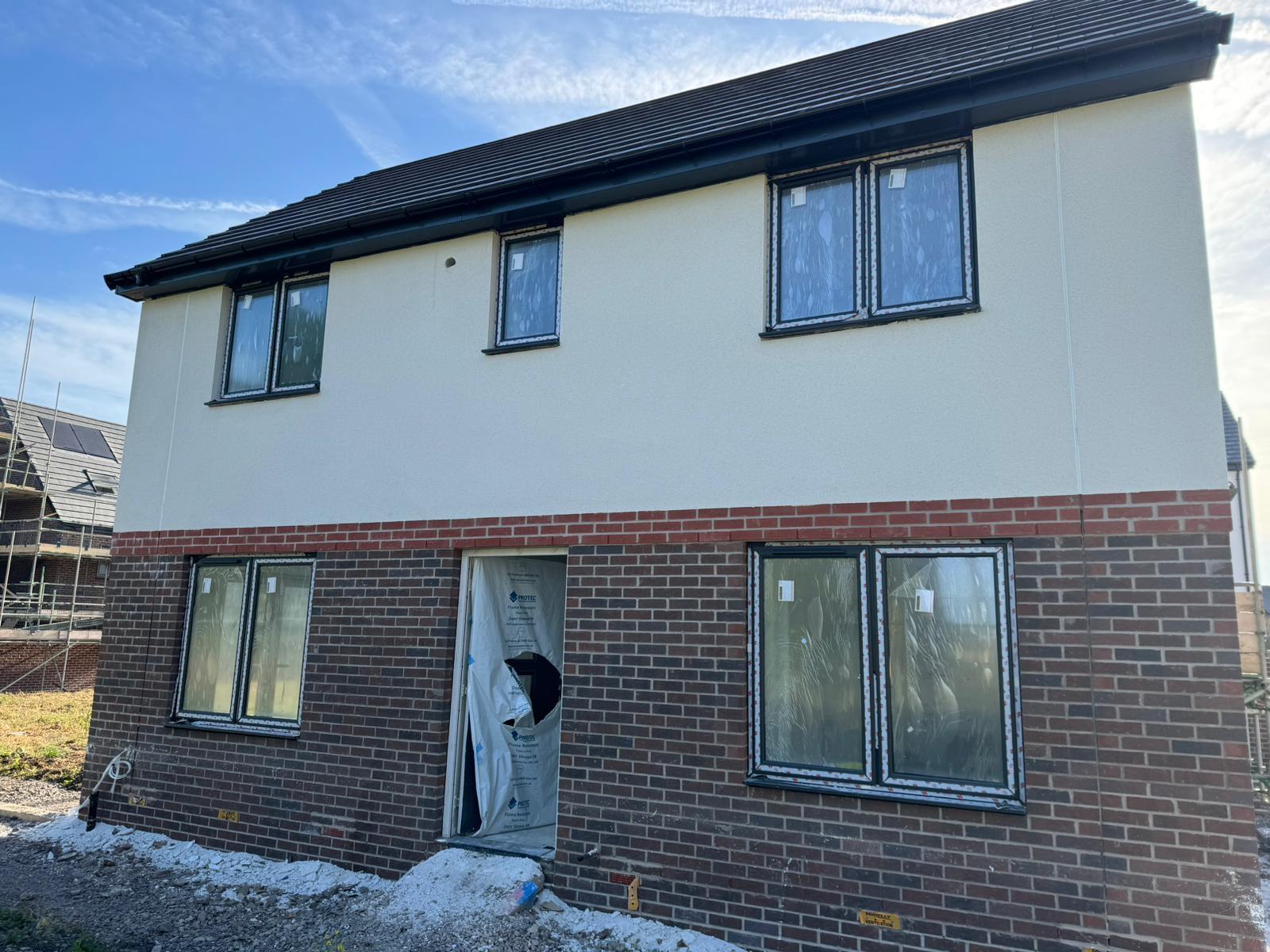
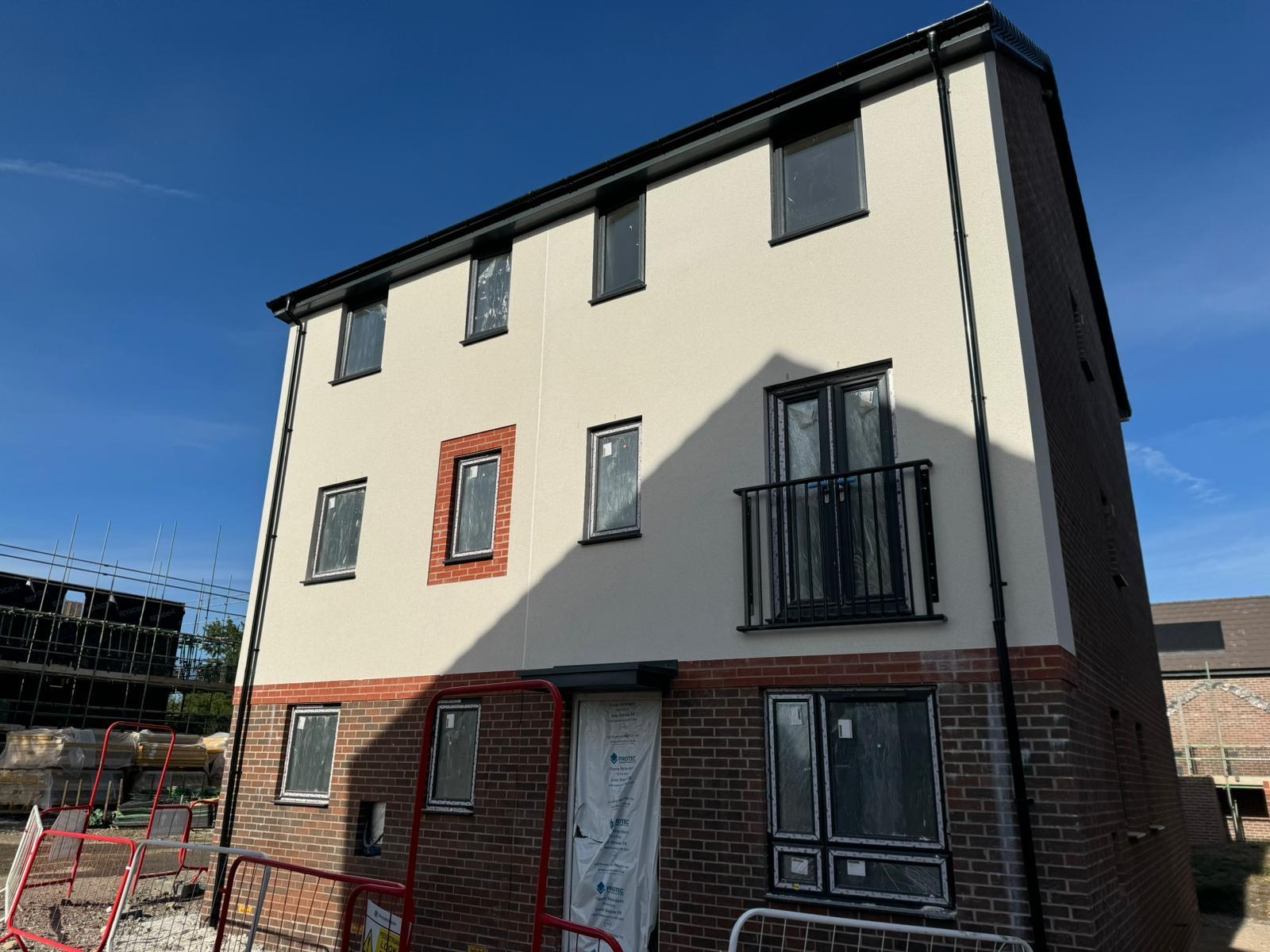
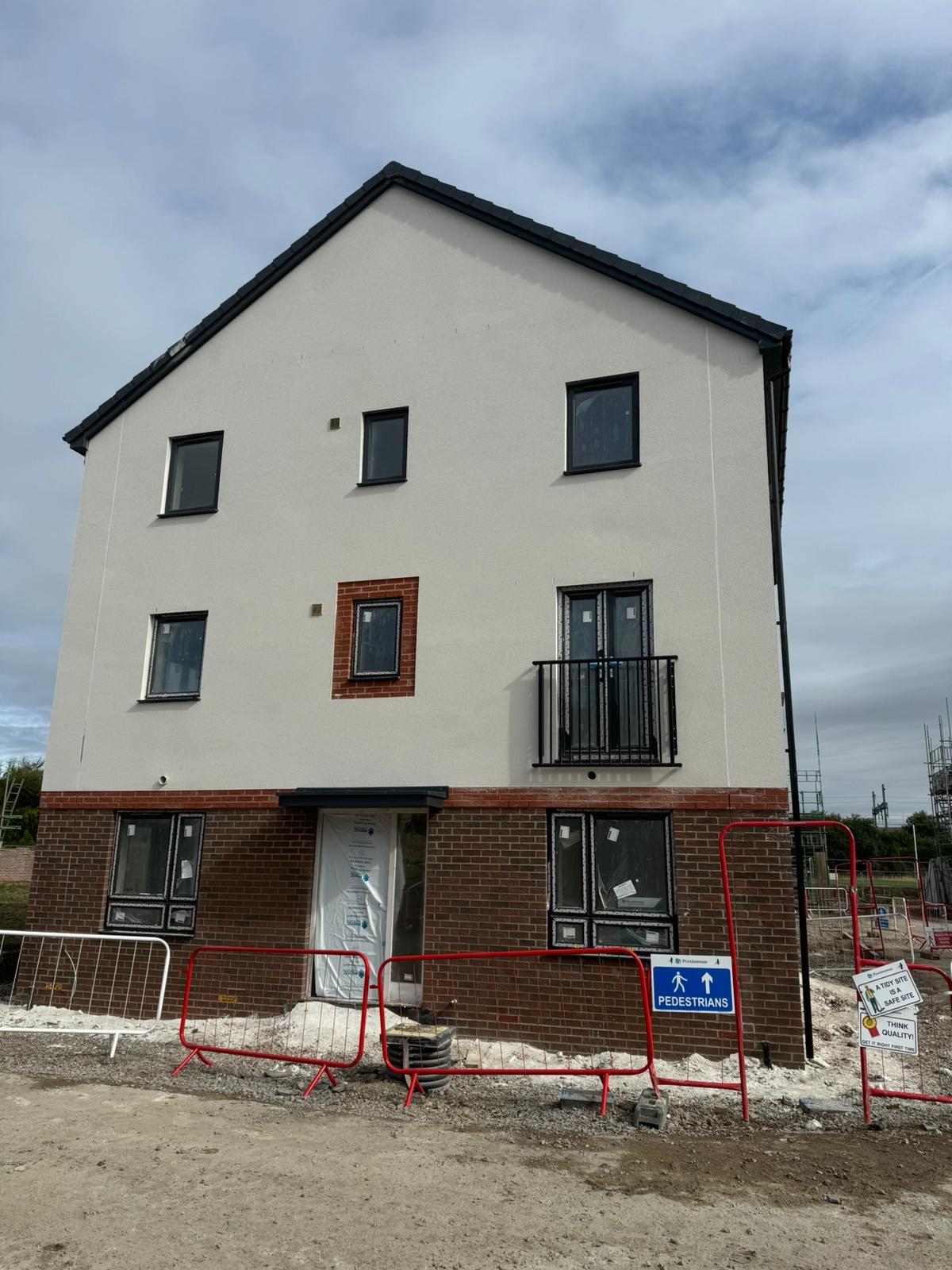

Two recently completed projects for 2024 with Mackenzie Miller Homes in Kemble, Nr, Cirencester which included:
Nestled on a quiet lane amongst lush mature trees, Clayfurlong View and Orchard Grove are both a characterful curation of 15 traditional Cotswold Homes in the village of Kemble.
Flawless design masterminded by Mackenzie Miller Homes’ interior specialists created light-filled, inviting living spaces that flow seamlessly.

A recently completed project in 2024 for Stonewood Homes which included:
Orchard Field is a stunning neighbourhood of 88 sustainable homes that harness cutting edge energy-saving technology with beautiful design.
These homes were created by award-winning designers and leading environmental engineers whilst maintaining a traditional look and feel, with an abundance of light and flexible space that makes them ideal for modern living.
Each of the one, two, three, four and five bedroomed homes were designed to be as energy efficient as possible without compromising on the high standards of finish and craftmanship Stonewood produce in their award-winning developments.
Working to the stringent Association for Environment Conscious Building standards, which demand excellent construction and low energy consumption, K&R Group supported creating homes capable of cutting heating bills by up to 70 per cent compared to standard new homes. Every home had up to 12 solar panels seamlessly embedded into its slate-tiled roof, 45cm thick walls filled with eco-friendly insulation, triple glazing and airtight interiors to eliminate draughts. An energy-efficient mechanical ventilation heat recovery system keeps the interiors comfortably warm. Clever small-bore pipes deliver rapid hot water to sinks and showers so that heat loss and water waste is reduced.
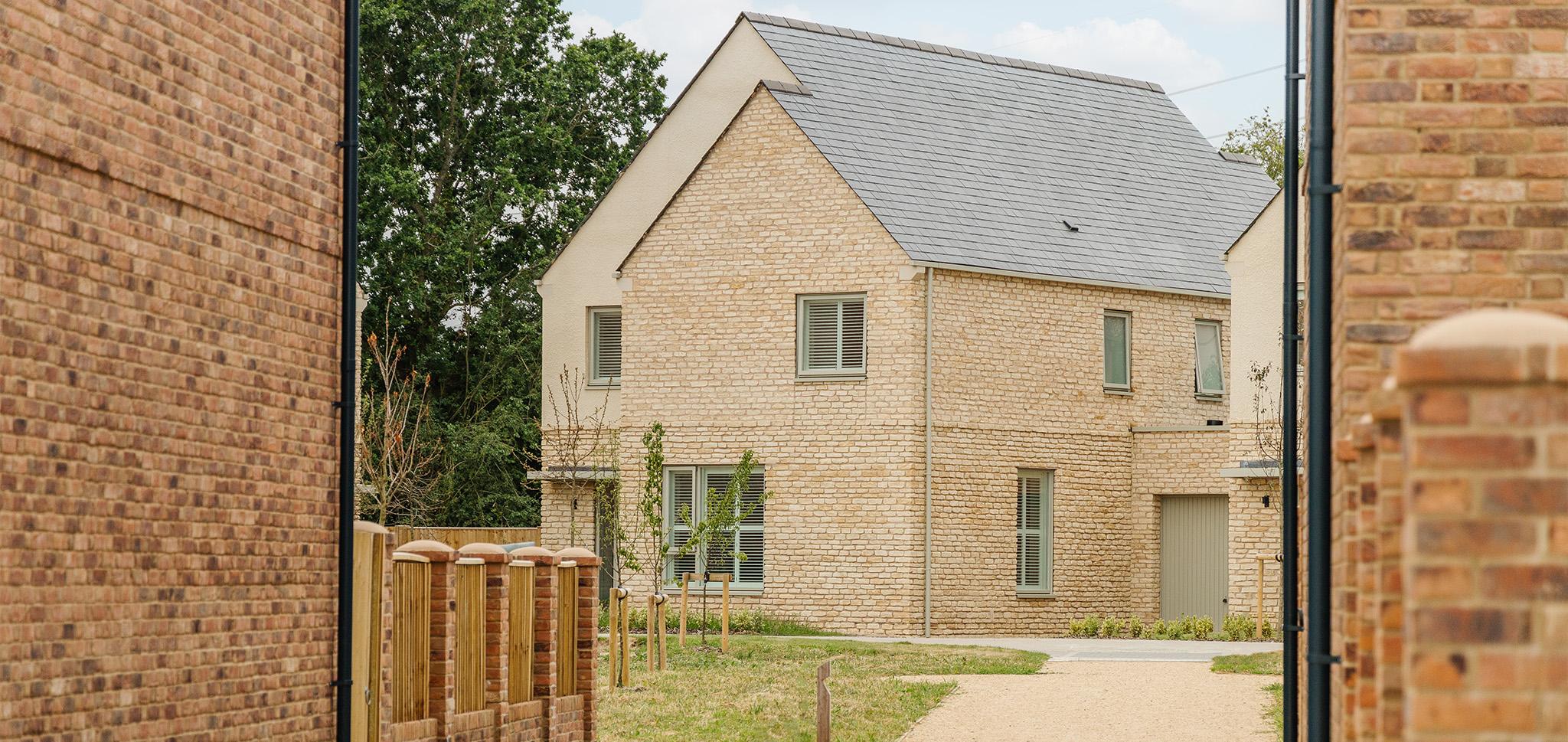
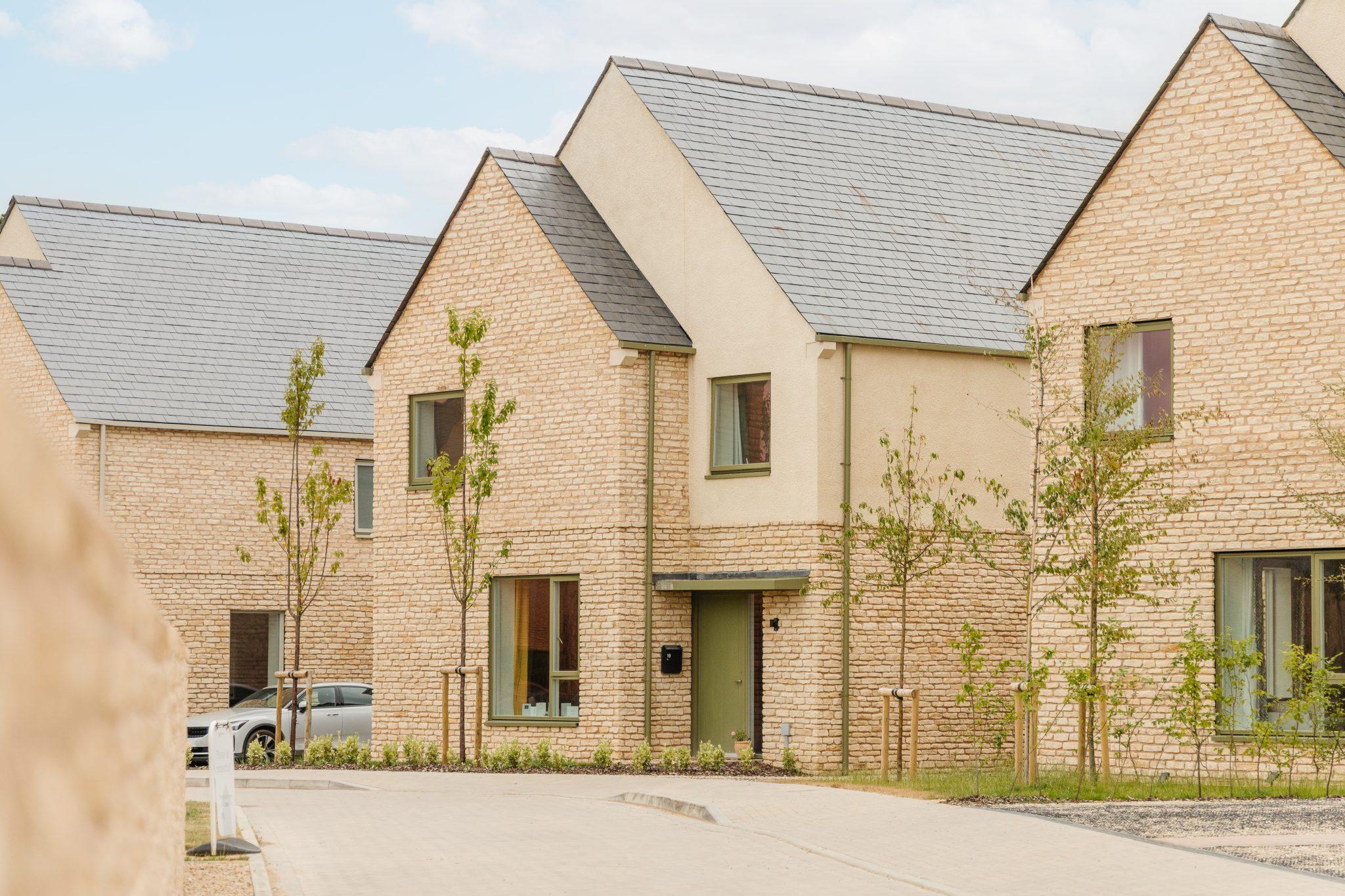
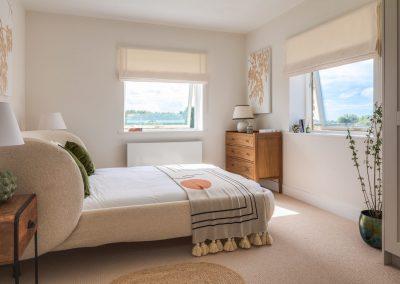
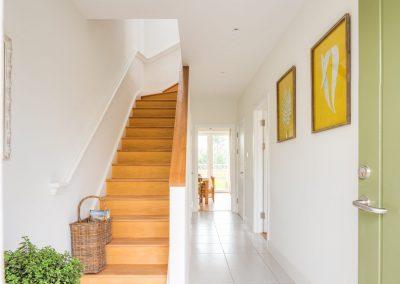

A project completed for Stonewood Homes which included:
Somerbrook is a completed development of 38 high-quality homes located to the north-east of the picturesque village of Great Somerford in North Wiltshire. Set against the backdrop of a farm established in the 1500s, this development offered a range of two, three, four, and five-bedroom homes, including terraced, link-detached, and detached properties.
Designed to blend seamlessly with the nearby village, the homes feature traditional exterior finishes such as stone, red brick, and premium roughcast render, complemented by a charming mix of chimneys that echo the local architectural style.
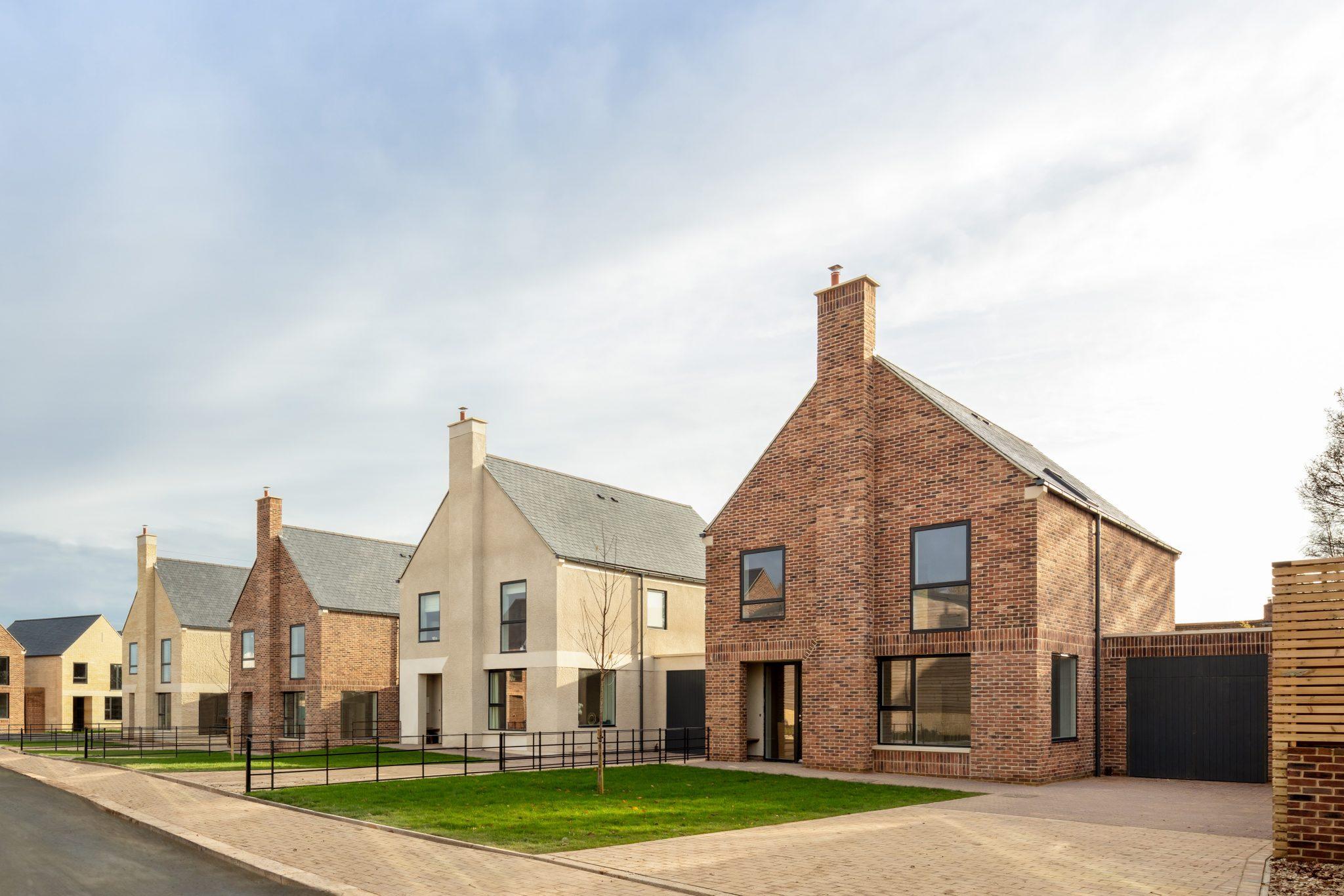
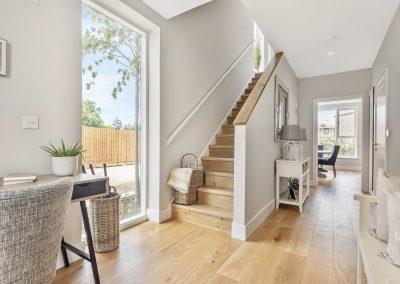
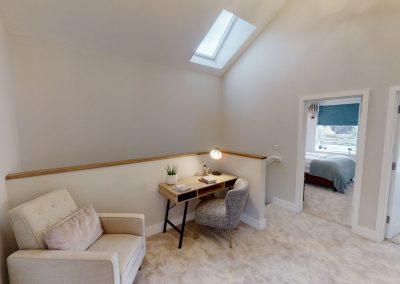
A Drylining project we completed for Stonewood Homes. This included:
This was an outstanding conversion of a historic industrial site in the Wiltshire village of Holt, blending 43 homes with a development of flexible work spaces in a beautiful rural setting.
Utilising some of the former tannery’s iconic brick buildings, the development cleverly integrated its residential and commercial users to foster a sense of community. The mixture of one, two, three and four bedroom homes are gathered around the former industrial complex with open spaces and communal areas designed to bring people together.
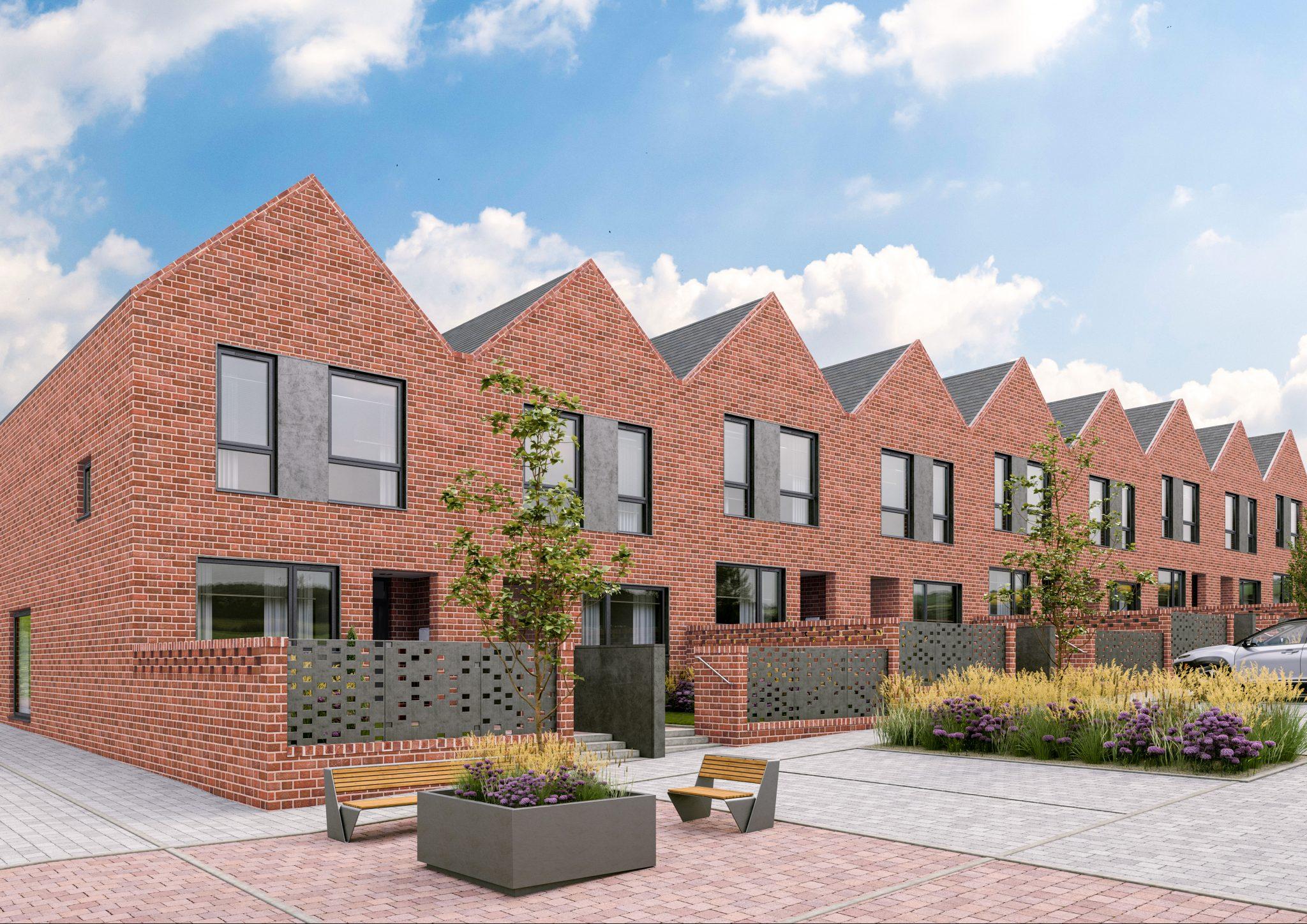
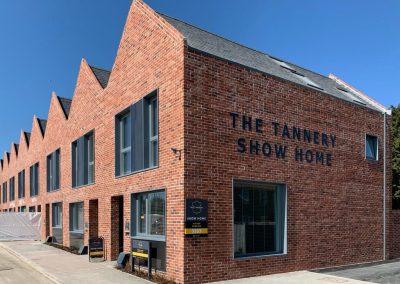
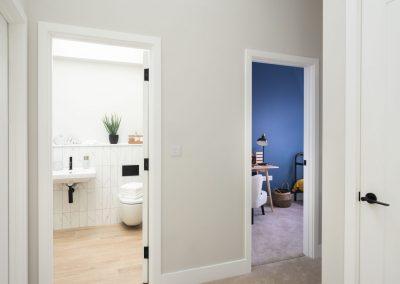
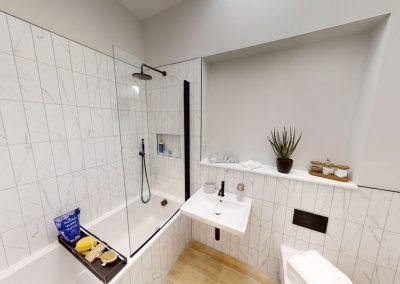
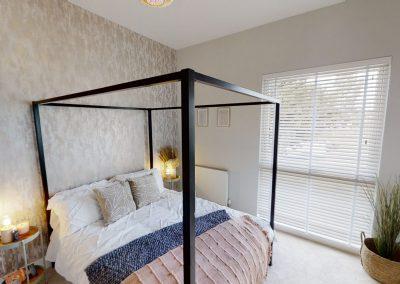
A recently completed Drylining project we completed for JPEG Carpentry Ltd; which included:
This was an exciting development of two traditional Cotswold stone 4 bedroom houses with large gardens, situated in a highly sought after village of Chedworth Gloucester.
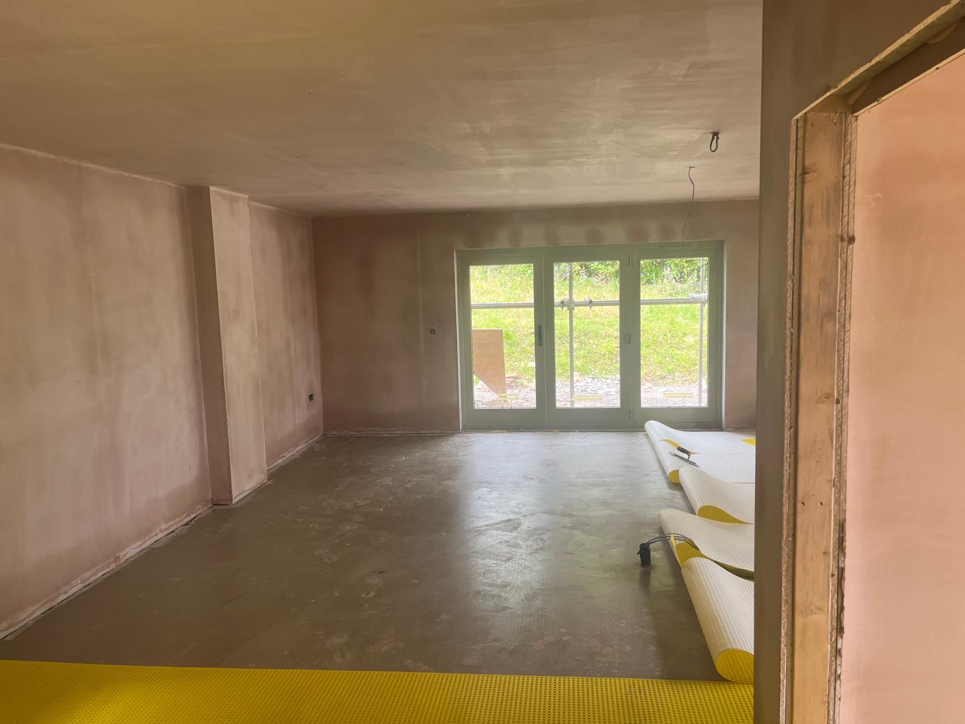
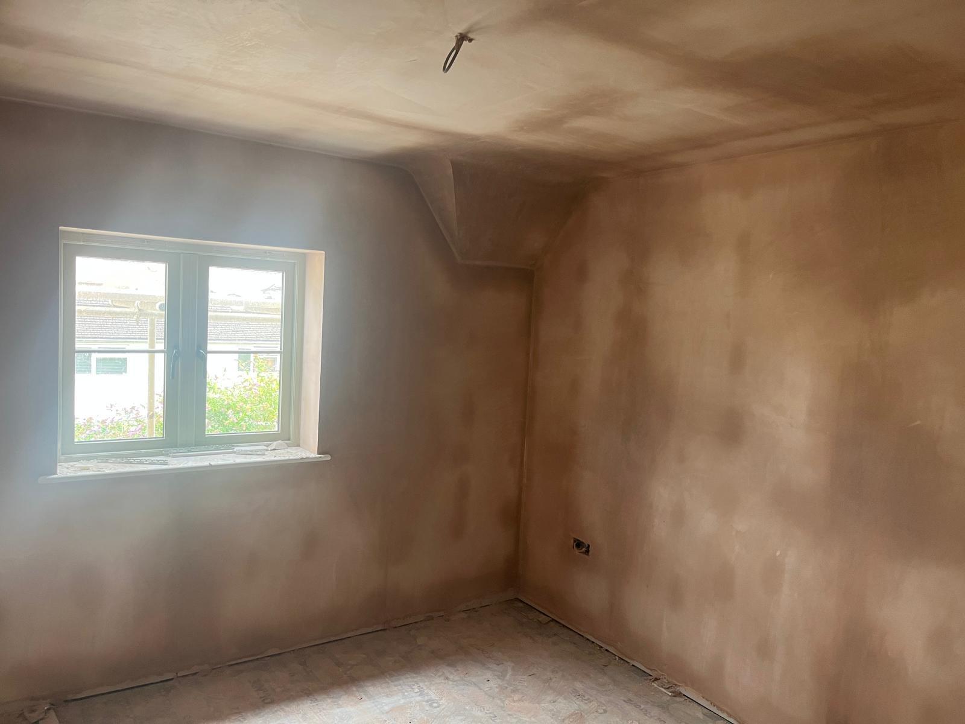
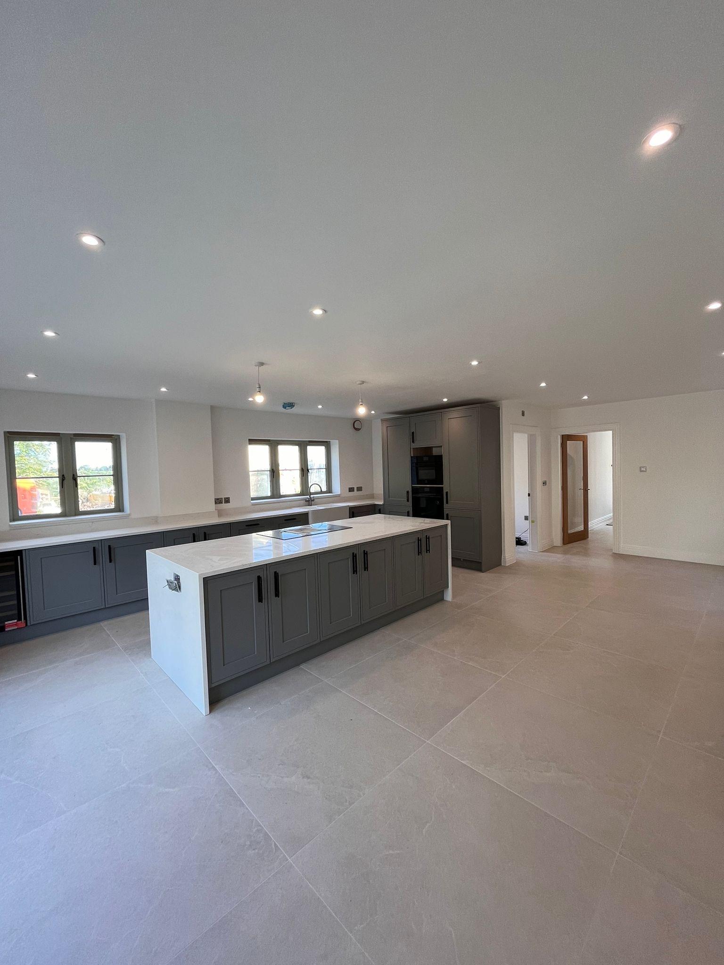
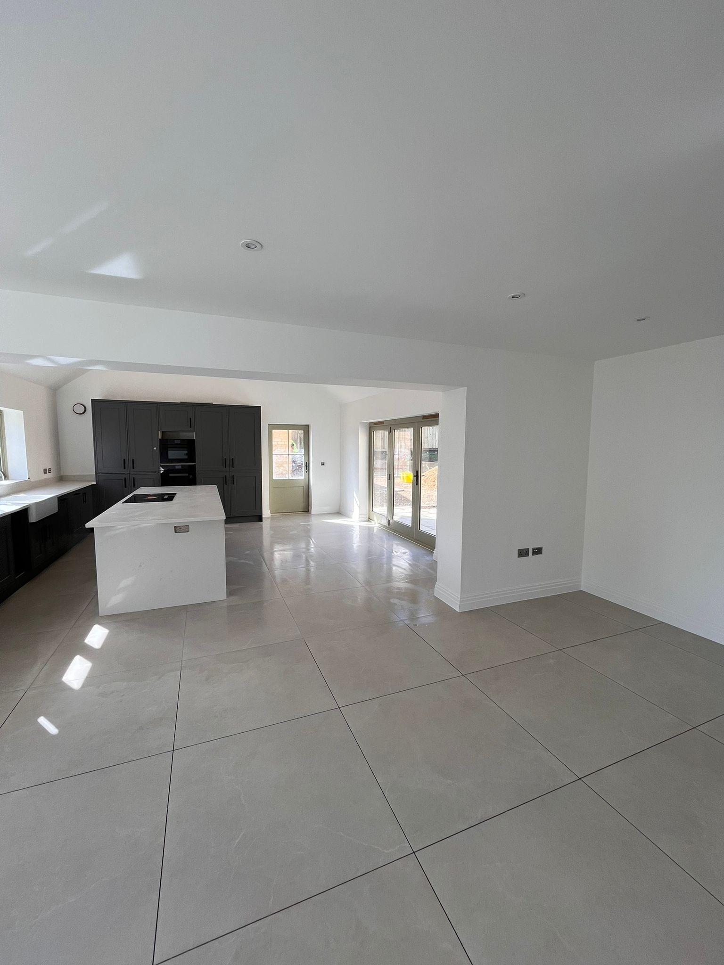
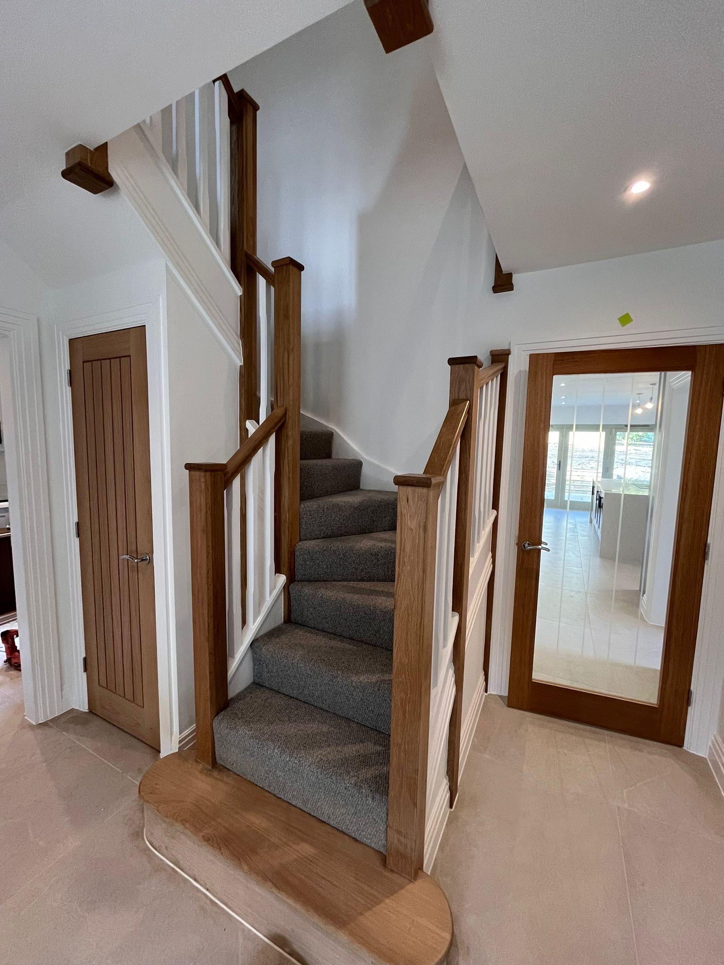
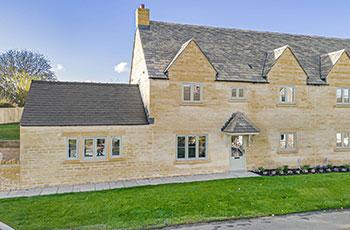
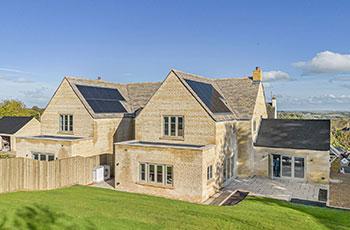
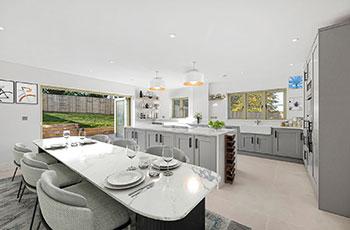

This prestigious project is one of the most interesting and challenging in K & R Group's history which we completed for Stonewood Builders.
Their client had a vision of creating a full-size authentic replica of a Roman Villa as the site is home to extensive Roman remains.
The Villa utilised traditional methodology in every possible way. Architects, engineers, historians and builders needed to form a robust team, which included K & R Group, to prepare an authentic and feasible design for the building.
Preparatory meetings involved obtaining historical samples from Italy to prepare numerous sample panels of specialist Render, known as Wattle & Daub.
